Search the Special Collections and Archives Portal
Search Results
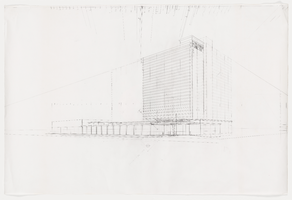
Architectural drawing of the Flamingo Hilton tower addition (Las Vegas), west elevation, 1975
Date
Archival Collection
Description
Conceptual drawing for the addition of a tower to the Flamingo in 1975. Pencil drawing on parchment. Socoloske, Zelner and Associates, structural engineers; Harold L. Epstein and Associates, structural engineers; Bennett/Tepper, mechanical engineers; J. L. Cusick and Associates, electrical engineers.
Site Name: Flamingo Hotel and Casino
Address: 3555 Las Vegas Boulevard South
Image

Film transparency of the pool and courtyard and patio area of the Flamingo Hotel (Las Vegas), circa 1950s
Date
Archival Collection
Description
Daytime view of the pool and courtyard area of the Flamingo Hotel.
Site Name: Flamingo Hotel and Casino
Address: 3555 Las Vegas Boulevard South
Image
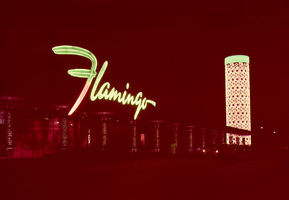
Photograph of the front exterior and tower of the Flamingo Hotel and Casino at night (Las Vegas), circa 1962
Date
Archival Collection
Description
Nighttime view of the front of the Flamingo Hotel and its Champagne Tower.
Site Name: Flamingo Hotel and Casino
Address: 3555 Las Vegas Boulevard South
Image
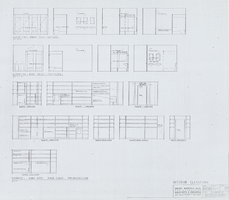
Architectural drawing of the Fabulous Flamingo addition (Las Vegas), interior bathroom elevations, March 6, 1961
Date
Archival Collection
Description
Bathroom elevations and details for a four story hotel building for the Flamingo from 1961. Printed on parchment.
Site Name: Flamingo Hotel and Casino
Address: 3555 Las Vegas Boulevard South
Image
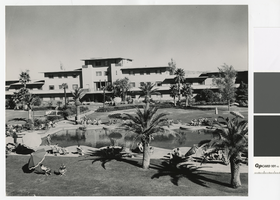
Photograph of courtyard area and outdoor swimming pool at the Flamingo Hotel (Las Vegas), circa 1940s
Date
Archival Collection
Description
Guests sit in the courtyard area around an outdoor pool at the Flamingo Hotel in the 1940s.
Site Name: Flamingo Hotel and Casino
Address: 3555 Las Vegas Boulevard South
Image
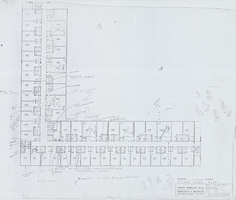
Architectural drawing of the Fabulous Flamingo addition (Las Vegas), second floor plan, March, 1961
Date
Archival Collection
Description
Second floor plans for a four story hotel building for the Flamingo from 1961. Includes handwritten notations. Printed on parchment.
Site Name: Flamingo Hotel and Casino
Address: 3555 Las Vegas Boulevard South
Image

Film transparency of Googie style façade of the Flamingo Hotel at dusk (Las Vegas), circa 1950s
Date
Archival Collection
Description
View of the front exterior of the Flamingo Hotel at dusk, with the neon sign lit.
Site Name: Flamingo Hotel and Casino
Address: 3555 Las Vegas Boulevard South
Image
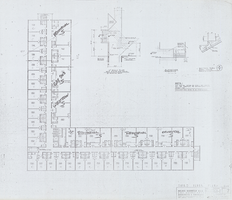
Architectural drawing of the Fabulous Flamingo addition (Las Vegas), third floor plan, March 6, 1961
Date
Archival Collection
Description
Third floor plans for a four story hotel building for the Flamingo from 1961. Includes stair sections, elevations, and notes. Printed on parchment.
Site Name: Flamingo Hotel and Casino
Address: 3555 Las Vegas Boulevard South
Image

Architectural drawing of the Flamingo Hilton tower addition (Las Vegas), basement plan, November 4, 1975
Date
Archival Collection
Description
Architectural plans for the addition of a tower to the Flamingo in 1976. Printed on parchment. Socoloske, Zelner and Associates, structural engineers; Harold L. Epstein and Associates, structural engineers; Bennett/Tepper, mechanical engineers; J. L. Cusick and Associates, electrical engineers.
Site Name: Flamingo Hotel and Casino
Address: 3555 Las Vegas Boulevard South
Image
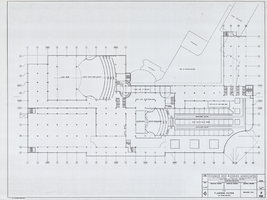
Architectural drawing of the Flamingo Hilton tower addition (Las Vegas), mezzanine plan, November 4, 1975
Date
Archival Collection
Description
Architectural plans for the addition of a tower to the Flamingo in 1976. Printed on parchment. Socoloske, Zelner and Associates, structural engineers; Harold L. Epstein and Associates, structural engineers; Bennett/Tepper, mechanical engineers; J. L. Cusick and Associates, electrical engineers.
Site Name: Flamingo Hotel and Casino
Address: 3555 Las Vegas Boulevard South
Image
