Search the Special Collections and Archives Portal
Search Results
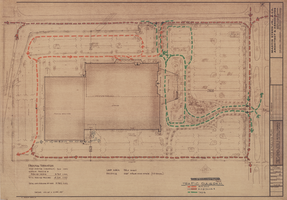
Architectural drawing of Xanadu (Las Vegas), sketch of site and parking plan with traffic diagram, July 14, 1978
Date
Archival Collection
Description
Sketch of the site and parking for the proposed Xanadu Hotel and Casino from 1978. Includes parking tabulation. Drawn by Feu. Original medium: parchment ozalid. The Xanadu was to be located where the Excalibur Hotel and Casino currently sits, but it was never built. Berton Charles Severson, architect; Brian Walter Webb, architect.
Site Name: Xanadu Hotel and Casino
Address: 3850 Las Vegas Boulevard South, Las Vegas, NV
Image
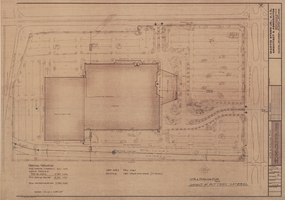
Architectural drawing of Xanadu Hotel and Casino (Las Vegas), sketch of site and parking plan, July 14, 1978
Date
Archival Collection
Description
Sketch of site plan and parking for the proposed Xanadu Hotel and Casino from 1978. Includes parking tabulation. Drawn by Feu. Original medium: parchment ozalid. The Xanadu was to be located where the Excalibur Hotel and Casino currently sits, but it was never built. Berton Charles Severson, architect; Brian Walter Webb, architect.
Site Name: Xanadu Hotel and Casino
Address: 3850 Las Vegas Boulevard South, Las Vegas, NV
Image
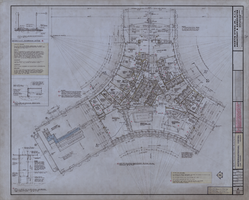
Architectural drawing of the International Hotel (Las Vegas), 30th floor skyroom, floor plan, August 5, 1968
Date
Archival Collection
Description
Architectural plans for the International Hotel, Las Vegas, Nevada from 1968. Printed on mylar. Includes handwritten revisions. Scale: 1/8 inch = 1 foot. Job Captain: M.T. Berton Charles Severson, architect; Brian Walter Webb, architect; Tony Roberts, delineator.
Site Name: International Hotel
Address: 3000 Paradise Road
Image
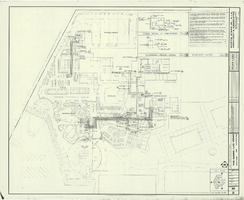
Architectural drawing of additions and alterations to first floor air conditioning piping in the Sands Hotel, Las Vegas, Nevada, November 4, 1965
Date
Description
Additions and alterations to first floor air conditioning and piping in the Sands Hotel, Las Vegas, Nevada. Includes details of dishwasher piping and humidifier piping, and equipment notes. "Sheet number M2. Job number 420. Job captain, D.G. Checked by D.G. Consultant: Hellman & Lober, Mechanical Engineers." "August 3, 1964. Revised 8-14-64, 11-4-65."
Site Name: Sands Hotel
Address: 3355 Las Vegas Boulevard South;
Image
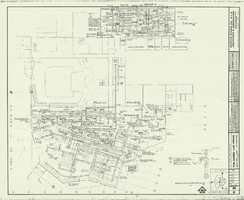
Architectural drawing of partial additions and alterations to first floor air conditioning in the Sands Hotel, Las Vegas, Nevada, August 13, 1965
Date
Description
Partial plan of additions and alternations to the air conditioning system on the first floor of the Sands Hotel, Las Vegas, Nevada."Sheet number M6. Job 420. Scale: 1/8"=1'0. Drawn by KKSH. Job captain: D.G. Checked by D.G. Date: 8-3-1964. Revisions 8/14/64; 8/31/64; 11/6/64; 1/12/65; 3/12/65; 4/12/65; 8/13/65. Consultant: Hellman & Lober, Mechanical Engineers."
Site Name: Sands Hotel
Address: 3355 Las Vegas Boulevard South;
Image
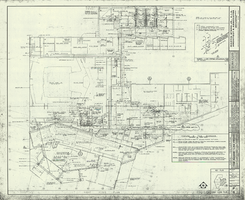
Architectural drawing of additions and alterations to first floor plumbing, Sands Hotel, Las Vegas, Nevada, January 20, 1967
Date
Description
Plan for additions and alterations to the plumbing system on the first floor of the Sands Hotel, Las Vegas. "Sheet number P5. Job 420. Scale: 1/8"-1'0. Drawn by H.C. & R.S. Date 8-3-64. Revisions: 8-31-64; 9-29-64; 10-27-64; 11-6-64; 12-4-64; 2-26-65; 3-12-65; 4-23-65; 11-4-65; 1-20-67. Consultant: Hellman & Lober, Mechanical Engineers."
Site Name: Sands Hotel
Address: 3355 Las Vegas Boulevard South;
Image
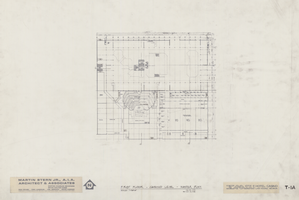
Architectural drawing of Xanadu Hotel and Casino (Las Vegas), casino level master plan, December 31, 1975
Date
Archival Collection
Description
First floor (casino level) master plan for the Xanadu Hotel and Casino. Revised in Jaunuary, 1976. Printed on mylar. The Xanadu was to be located where the Excalibur Hotel and Casino currently sits, but it was never built. Berton Charles Severson, architect; Brian Walter Webb, architect.
Site Name: Xanadu Hotel and Casino
Address: 3850 Las Vegas Boulevard South, Las Vegas, NV
Image
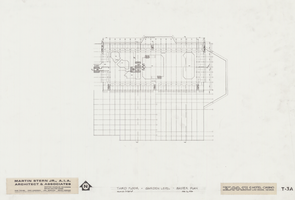
Architectural drawing of Xanadu Hotel and Casino (Las Vegas), garden level master plan, February 17, 1976
Date
Archival Collection
Description
Third floor (garden level) master plan for the Xanadu Hotel and Casino. Printed on mylar. The Xanadu was to be located where the Excalibur Hotel and Casino currently sits, but it was never built. Berton Charles Severson, architect; Brian Walter Webb, architect.
Site Name: Xanadu Hotel and Casino
Address: 3850 Las Vegas Boulevard South, Las Vegas, NV
Image
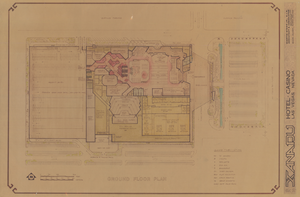
Architectural drawing, Xanadu Hotel and Casino (Las Vegas), sketches, ground floor plan, circa mid 1970s
Date
Archival Collection
Description
Color sketch of the proposed Xanadu Hotel and Casino ground floor plan. Includes game tabulation. Parchment. The Xanadu was to be located where the Excalibur Hotel and Casino currently sits, but it was never built. Berton Charles Severson, architect; Brian Walter Webb, architect.
Site Name: Xanadu Hotel and Casino
Address: 3850 Las Vegas Boulevard South, Las Vegas, NV
Image
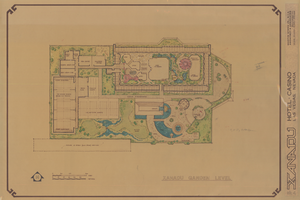
Architectural drawing, Xanadu Hotel and Casino (Las Vegas), sketches, garden level, circa mid 1970s
Date
Archival Collection
Description
Color sketch of the proposed Xanadu Hotel and Casino garden level floor plan. Parchment. The Xanadu was to be located where the Excalibur Hotel and Casino currently sits, but it was never built. Berton Charles Severson, architect; Brian Walter Webb, architect.
Site Name: Xanadu Hotel and Casino
Address: 3850 Las Vegas Boulevard South, Las Vegas, NV
Image
