Search the Special Collections and Archives Portal
Search Results
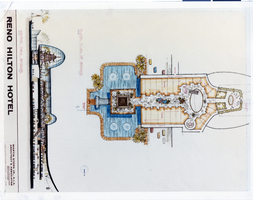
Photograph of a rendering of the Reno Hilton Bazaar floor plan (Reno, Nev.), circa 1974
Date
Archival Collection
Description
Artist's concept of the floorplan for the bazaar area of the proposed Reno Hilton. Berton Charles Severson, architect; Brian Walter Webb, architect.
Site Name: Reno Hilton
Address: 2500 East Second St.
Image
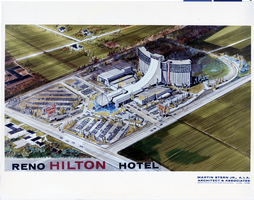
Photograph of a rendering of an aerial view of the Reno Hilton complex (Reno, Nev.), circa 1974
Date
Archival Collection
Description
Artist's conception of the proposed Reno Hilton complex.
Site Name: Reno Hilton
Address: 2500 East Second St.
Image
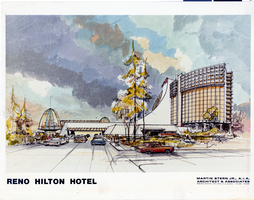
Photograph of a rendering of the side view of the Reno Hilton (Reno, Nev.), circa 1974
Date
Archival Collection
Description
Artist's conception of the side view of the proposed Reno Hilton including the porte-cochère.
Site Name: Reno Hilton
Address: 2500 East Second St.
Image
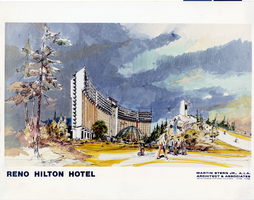
Photograph of a rendering of the back side of the Reno Hilton (Reno, Nev.), circa 1974
Date
Archival Collection
Description
Artist's conception of the back side of the proposed Reno Hilton.
Site Name: Reno Hilton
Address: 2500 East Second St.
Image
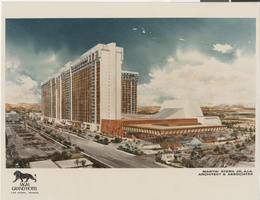
Photograph of a rendering of the proposed MGM Grand Hotel (Las Vegas), before 1973
Date
Archival Collection
Description
An artist's conception of the MGM Grand Hotel in Las Vegas. The MGM Grand Hotel was sold to Bally's Corporation to become Bally's Las Vegas in 1985.
Site Name: MGM Grand Hotel
Address: 3645 Las Vegas Boulevard South, Las Vegas, NV
Image
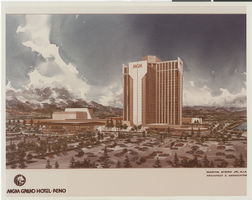
Photograph of a rendering of the proposed MGM Grand (Reno), circa 1975
Date
Archival Collection
Description
Artist's conception of the proposed MGM Grand Reno.
Site Name: MGM Grand Reno
Address: 2500 East Second Street
Image
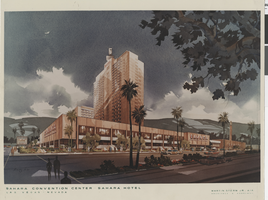
Photograph of a rendering of the Sahara Convention Center (Las Vegas), October, 1966
Date
Archival Collection
Description
Artist's rendering of the Sahara Convention Center addition that was later turned into the buffet and roller coaster starting point. Stamped on back of photo: "Newell Color Lab Inc. reorder No. 5687, HO 9-7355." Color rendering by Atkins.
Site Name: Sahara Hotel and Casino
Address: 2535 Las Vegas Boulevard South
Image
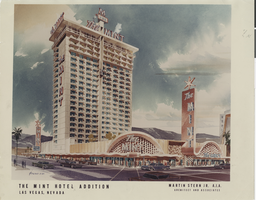
Photograph of a rendering of the Mint expansion (Las Vegas), May 1, 1964
Date
Archival Collection
Description
Artist's conception of the Mint Hotel with the tower addition. Color rendering by Atkins.
Site Name: Mint Las Vegas
Address: 128 East Fremont Street
Image
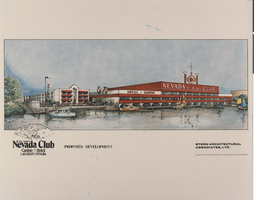
Photograph of a rendering of the Nevada Club, (Laughlin, Nev.), before 1984
Date
Archival Collection
Description
Proposed Nevada Club in Laughlin, Nevada. It is now the Golden Nugget Laughlin.
Site Name: Nevada Club (Laughlin, Nev.)
Address: 2300 Casino Drive
Image
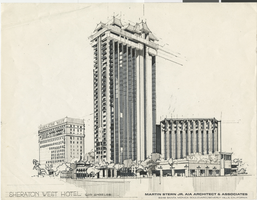
Architectural drawing of the Sheraton West Hotel (Los Angeles), exterior perspective, circa 1970s
Date
Archival Collection
Description
Artist's conception of an unbuilt expansion for the Sheraton West, now the SheratonTown House Hotel in Los Angeles.
Site Name: Sheraton West Hotel (Los Angeles)
Address: 2701 Wilshire Blvd
Image
