Search the Special Collections and Archives Portal
Search Results
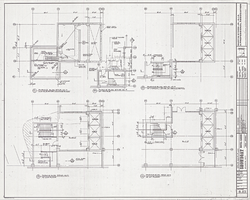
Architectural drawing of the Showboat Hotel and Casino (Atlantic City), parking building stair no. 19, plan, November 22, 1985
Date
Archival Collection
Description
Plans for the construction of the Showboat Hotel Casino in Atlantic City from 1985. Drawn by J.D.
Site Name: Showboat Hotel and Casino (Atlantic City)
Address: 801 Boardwalk, Atlantic City, NJ
Image
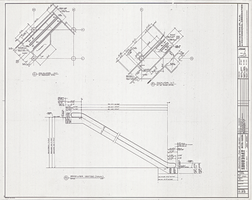
Architectural drawing of the Showboat Hotel and Casino (Atlantic City), escalators, plan and section, November 22, 1985
Date
Archival Collection
Description
Plans for the construction of the Showboat Hotel Casino in Atlantic City from 1985. Drawn by RK.
Site Name: Showboat Hotel and Casino (Atlantic City)
Address: 801 Boardwalk, Atlantic City, NJ
Image
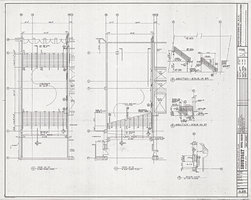
Architectural drawing of the Showboat Hotel and Casino (Atlantic City), stair no. 57 and 59, plan, October 3, 1985
Date
Archival Collection
Description
Plans for the construction of the Showboat Hotel Casino in Atlantic City from 1985. Drawn by Nilo D.
Site Name: Showboat Hotel and Casino (Atlantic City)
Address: 801 Boardwalk, Atlantic City, NJ
Image
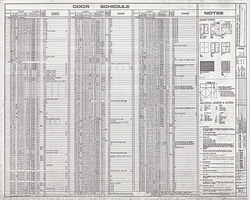
Showboat Hotel and Casino (Atlantic City), door schedule, November 22, 1985
Date
Archival Collection
Description
Plans for the construction of the Showboat Hotel Casino in Atlantic City from 1985. 'Drawn by ME.' John A. Martin, structural engineer; Albert A. Hellman, mechanical engineer; Norman A. Cohen, electrical engineer.
Site Name: Showboat Hotel and Casino (Atlantic City)
Address: 801 Boardwalk, Atlantic City, NJ
Text

Showboat Hotel and Casino (Atlantic City), door schedule, November 22, 1985
Date
Archival Collection
Description
Plans for the construction of the Showboat Hotel Casino in Atlantic City from 1985. 'Drawn by ME.' John A. Martin, structural engineer; Albert A. Hellman, mechanical engineer; Norman A. Cohen, electrical engineer.
Site Name: Showboat Hotel and Casino (Atlantic City)
Address: 801 Boardwalk, Atlantic City, NJ
Text
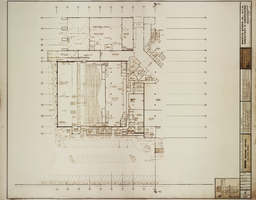
Architectural drawing of MGM Grand Hotel (Las Vegas), master plan, arcade level fronton, February 28, 1972
Date
Archival Collection
Description
Architectural plans for the MGM Grand Hotel in Las Vegas, Nevada from 1972. Printed on mylar. The MGM Grand Hotel was sold to Bally's Corporation to become Bally's Las Vegas in 1985. Berton Charles Severson, architect; Brian Walter Webb, architect; C. Jameson, delineator; Taylor Construction Co.
Site Name: MGM Grand Hotel
Address: 3645 Las Vegas Boulevard South, Las Vegas, NV
Image
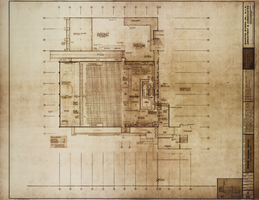
Architectural drawing of MGM Grand Hotel (Las Vegas), master plan, casino level fronton, February 28, 1972
Date
Archival Collection
Description
Architectural plans for the MGM Grand Hotel in Las Vegas, Nevada from 1972. Printed on mylar. The MGM Grand Hotel was sold to Bally's Corporation to become Bally's Las Vegas in 1985. Berton Charles Severson, architect; Brian Walter Webb, architect; C. Jameson, delineator; Taylor Construction Co.
Site Name: MGM Grand Hotel
Address: 3645 Las Vegas Boulevard South, Las Vegas, NV
Image

Architectural drawing of MGM Grand Hotel (Las Vegas), master plan, casino level west, June 18, 1975
Date
Archival Collection
Description
Architectural plans for the MGM Grand Hotel in Las Vegas, Nevada from 1972. Printed on mylar. The MGM Grand Hotel was sold to Bally's Corporation to become Bally's Las Vegas in 1985. Berton Charles Severson, architect; Brian Walter Webb, architect; C. Jameson, delineator; Taylor Construction Co.
Site Name: MGM Grand Hotel
Address: 3645 Las Vegas Boulevard South, Las Vegas, NV
Image

Architectural drawing of MGM Grand Hotel, master plan, casino level east, February 28, 1972
Date
Archival Collection
Description
Architectural plans for the MGM Grand Hotel in Las Vegas, Nevada from 1972. Printed on mylar. The MGM Grand Hotel was sold to Bally's Corporation to become Bally's Las Vegas in 1985. Berton Charles Severson, architect; Brian Walter Webb, architect; C. Jameson, delineator; Taylor Construction Co.
Site Name: MGM Grand Hotel
Address: 3645 Las Vegas Boulevard South, Las Vegas, NV
Image

Architectural drawing of MGM Grand Hotel (Las Vegas), casino level plan, area B, April 5, 1972
Date
Archival Collection
Description
Architectural plans for the MGM Grand Hotel in Las Vegas, Nevada from 1972. Printed on mylar. The MGM Grand Hotel was sold to Bally's Corporation to become Bally's Las Vegas in 1985. Berton Charles Severson, architect; Brian Walter Webb, architect; Taylor Construction Co.
Site Name: MGM Grand Hotel
Address: 3645 Las Vegas Boulevard South, Las Vegas, NV
Image
