Search the Special Collections and Archives Portal
Search Results
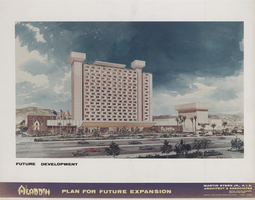
Proposal for the Aladdin expansion (Las Vegas), circa 1976
Date
Archival Collection
Description
Bound proposal for an Aladdin expansion including artist's conceptions, site map, and drawings of main architectural elements. This project was not built. Folder on last page marked "additional criteria" is empty.
Site Name: Aladdin Hotel
Address: 3667 Las Vegas Boulevard South, Las Vegas, NV
Image
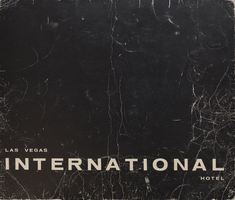
Proposal for the International Hotel (Las Vegas), circa 1968
Date
Archival Collection
Description
Bound proposal for the Las Vegas International Hotel including artists' conceptions, vicinity map, themes, and architectural drawings for all major components. The International Hotel was sold in 1970 and renamed the Las Vegas Hilton in 1971.
Site Name: International Hotel
Address: 3000 Paradise Road
Image
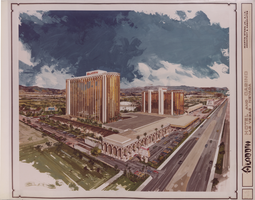
Proposal for the Aladdin high rise addition (Las Vegas), circa 1974
Date
Archival Collection
Description
Bound proposal for the Aladdin high rise addition including artist's conceptions, vicinity map, themes, and architectural drawings for all major components.
Site Name: Aladdin Hotel
Address: 3667 Las Vegas Boulevard South, Las Vegas, NV
Image
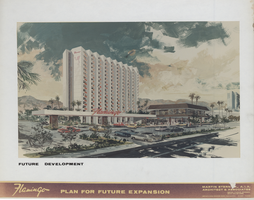
Proposal for the Flamingo plan for future expansion (Las Vegas), before 1975
Date
Archival Collection
Description
Bound proposal for a Flamingo high rise addition including artist's conceptions, vicinity map, themes, and architectural drawings for all major components. The project was never built. Folder on last page marked "additional criteria" is empty.
Site Name: Flamingo Hotel and Casino
Address: 3555 Las Vegas Boulevard South
Image
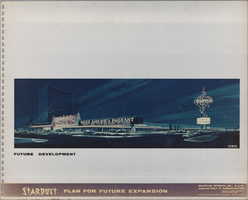
Proposal for the Stardust future expansion (Las Vegas), circa 1964
Date
Archival Collection
Description
Bound proposal for a Stardust expansion including site plan, elevation drawings, and drawings of main architectural elements. This project was not built.
Site Name: Stardust Resort and Casino
Address: 3000 Las Vegas Boulevard South
Image
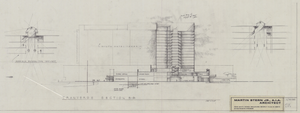
Architectural drawing of Harrah's Resort Atlantic City, proposed remodel tower study, transverse section B-B, November 30, 1983
Date
Archival Collection
Description
Study of the tower remodel of Harrah's Atlantic City. 'SK' written in lower right corner. Martin Stern, Jr., architect.
Site Name: Harrah's Marina Resort (Atlantic City)
Address: 777 Harrah's Boulevard, Atlantic City, NJ
Image
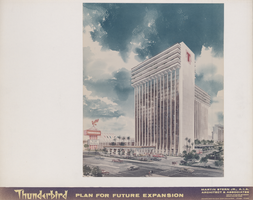
Proposal for the Thunderbird plan for future expansion (Las Vegas), before 1977
Date
Archival Collection
Description
Bound proposal for Thunderbird expansion including artist's conceptions, site map, and drawings of main architectural elements. This project was not built. Folder on last page marked "additional criteria" is empty.
Site Name: Thunderbird Hotel
Address: 2755 Las Vegas Boulevard South
Image
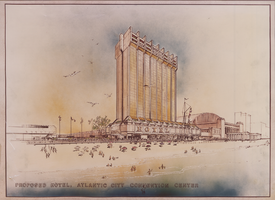
Proposed hotel for the Atlantic City Convention Center, before 1977
Date
Archival Collection
Description
Bound proposal for a hotel/casino in the Atlantic City Convention Center including artist's conception, vicinity map, site map, and architectural drawings of all main components. This plan was not built. It appears to be an early iteration of the Playboy.
Site Name: Atlantic City Convention Center
Address: Atlantic City, NJ
Image
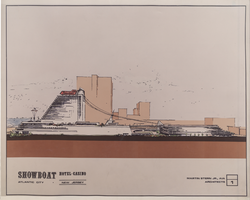
Proposal for the Showboat Hotel and Casino (Atlantic City), circa 1985
Date
Archival Collection
Description
Bound proposal for the Atlantic City Showboat including artist's conceptions, vicinity map, shade impact study, and architectural drawings for all major components.
Site Name: Showboat Hotel and Casino (Atlantic City)
Address: 801 Boardwalk, Atlantic City, NJ
Image
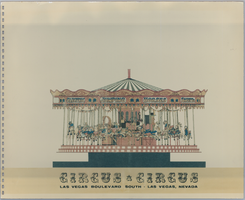
Proposal for Circus Circus expansion (Las Vegas), August 4, 1970
Date
Archival Collection
Description
Bound proposal for a Circus Circus expansion including site map and drawings of main architectural elements. This project was not built.
Site Name: Circus Circus Las Vegas
Address: 2880 Las Vegas Boulevard South
Image
