Search the Special Collections and Archives Portal
Search Results
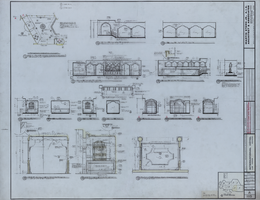
Architectural drawings of the International Hotel (Las Vegas), Italian restaurant elevations and details, August 5, 1968
Date
Archival Collection
Description
Architectural plans for the International Hotel, Las Vegas, Nevada from 1968. The name of the delineator is followed by the letters EPH; printed on mylar. Berton Charles Severson, architect; Brian Walter Webb, architect; D. Cole, delineator.
Site Name: International Hotel
Address: 3000 Paradise Road
Image
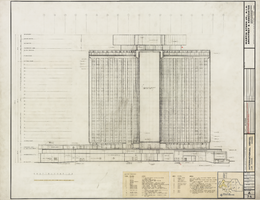
Architectural drawing of the International Hotel (Las Vegas), east elevation, north half, August 5, 1968
Date
Archival Collection
Description
Architectural plans for the International Hotel, Las Vegas, Nevada from 1968. Additional delineator identified with initials EPH. Printed on mylar. Berton Charles Severson, architect; Brian Walter Webb, architect; Jose Flor, delineator.
Site Name: International Hotel
Address: 3000 Paradise Road
Image
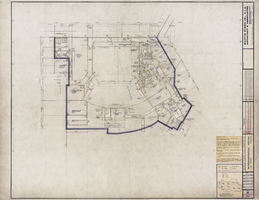
Architectural drawing of the International Hotel (Las Vegas), second floor plan, section D, August 5, 1968
Date
Archival Collection
Description
Architectural plans for the International Hotel, Las Vegas, Nevada from 1968. Includes revisions and floor plan notes. Berton Charles Severson, architect; Brian Walter Webb, architect.
Site Name: International Hotel
Address: 3000 Paradise Road
Image
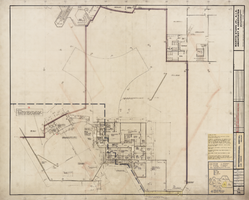
Architectural drawing of the International Hotel (Las Vegas), second floor plan, section H, August 5, 1968
Date
Archival Collection
Description
Architectural plans for the International Hotel, Las Vegas, Nevada from 1968. Includes revisions and floor plan. Drawn by E. P. H. Berton Charles Severson, architect; Brian Walter Webb, architect.
Site Name: International Hotel
Address: 3000 Paradise Road
Image
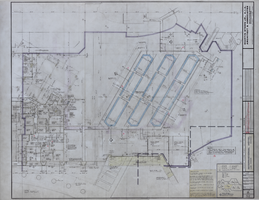
Architectural drawing of the International Hotel (Las Vegas), second floor plan section E, August 5, 1968
Date
Archival Collection
Description
Architectural plans for the International Hotel, Las Vegas, Nevada from 1968. Includes revisions and floor plan notes. Drawn by D. H. Berton Charles Severson, architect; Brian Walter Webb, architect.
Site Name: International Hotel
Address: 3000 Paradise Road
Image
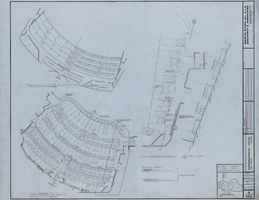
Architectural drawing of the International Hotel (Las Vegas), theater seating layout plan, August 5, 1968
Date
Archival Collection
Description
Architectural plans for the International Hotel, Las Vegas, Nevada from 1969. Printed on mylar. The initials RB and EPH were also included as delineators. Berton Charles Severson, architect; Brian Walter Webb, architect; Jose Flor, delineator.
Site Name: International Hotel
Address: 3000 Paradise Road
Image
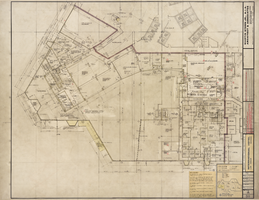
Architectural drawing of the International Hotel (Las Vegas), second floor plan, section C, August 5, 1968
Date
Archival Collection
Description
Architectural plans for the International Hotel, Las Vegas, Nevada from 1968. Includes revisions and floor plan notes. Berton Charles Severson, architect; Brian Walter Webb, architect; D. Cole, delineator.
Site Name: International Hotel
Address: 3000 Paradise Road
Image

Architectural drawing of the International Hotel (Las Vegas), second floor plan, section K, August 5, 1968
Date
Archival Collection
Description
Architectural plans for the International Hotel, Las Vegas, Nevada from 1968. Drawn by E. P. H. Includes key plan and floor plan notes. Berton Charles Severson, architect; Brian Walter Webb, architect.
Site Name: International Hotel
Address: 3000 Paradise Road
Image
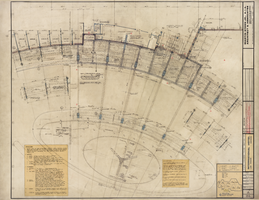
Architectural drawing of the International Hotel (Las Vegas), porte-cochère plan section, August 5, 1968
Date
Archival Collection
Description
Architectural plans for the International Hotel, Las Vegas, Nevada from 1968. Includes revisions, terrazzo notes, and floor plan notes. Drawn by C. L. and E. P. H. Printed on mylar. Berton Charles Severson, architect; Brian Walter Webb, architect.
Site Name: International Hotel
Address: 3000 Paradise Road
Image
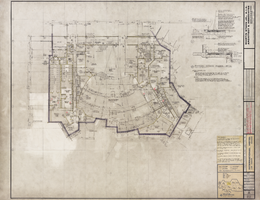
Architectural drawing of the International Hotel (Las Vegas), first floor plan section D, August 5, 1968
Date
Archival Collection
Description
Architectural plans for the International Hotel, Las Vegas, Nevada from 1968. Printed on mylar. Includes revisions, floor plan notes, and sanding and finishing notes. Berton Charles Severson, architect; Brian Walter Webb, architect; G. I. Zaima, delineator.
Site Name: International Hotel
Address: 3000 Paradise Road
Image
