Search the Special Collections and Archives Portal
Search Results
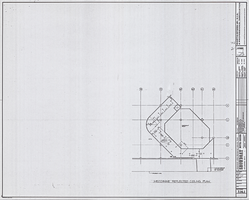
Architectural drawing of the Showboat Hotel and Casino (Atlantic City), mezzanine level reflected ceiling plan, 1985
Date
Archival Collection
Description
Mezzanine reflected ceiling plans for the construction of the Showboat Hotel and Casino in Atlantic City from 1985. Drawn by PK. Includes revision dates and key plan. Parchment copy.
Site Name: Showboat Hotel and Casino (Atlantic City)
Address: 801 Boardwalk, Atlantic City, NJ
Image
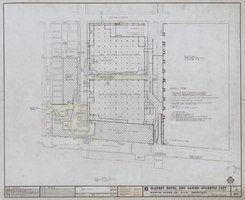
Architectural drawing of the Playboy Hotel and Casino (Atlantic City), site plan, April 5, 1979
Date
Archival Collection
Description
Site plan from 1979 for the construction of the Playboy Hotel and Casino. Includes revision dates. Original material: mylar. Project Architect: Fred Anderson Job Captain: Bobby C.
Site Name: Playboy Hotel and Casino (Atlantic City)
Address: Florida Ave & Boardwalk, Atlantic City, NJ
Image
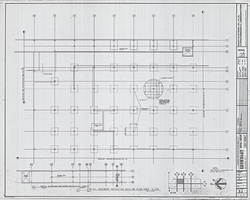
Architectural drawing of the Showboat Hotel and Casino (Atlantic City), basement reflected ceiling, area A, 1985
Date
Archival Collection
Description
Partial basement reflected ceiling plans for the construction of the Showboat Hotel and Casino in Atlantic City from 1985. Drawn by PK. Includes revision dates and key plan. Parchment copy.
Site Name: Showboat Hotel and Casino (Atlantic City)
Address: 801 Boardwalk, Atlantic City, NJ
Image
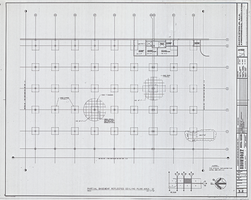
Architectural drawing of the Showboat Hotel and Casino (Atlantic City), basement reflected ceiling, area B, 1985
Date
Archival Collection
Description
Partial basement reflected ceiling plans for the construction of the Showboat Hotel and Casino in Atlantic City from 1985. Drawn by PK. Includes revision dates and key plan. Parchment copy.
Site Name: Showboat Hotel and Casino (Atlantic City)
Address: 801 Boardwalk, Atlantic City, NJ
Image
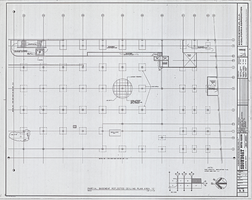
Architectural drawing of the Showboat Hotel and Casino (Atlantic City), basement reflected ceiling, area C, 1985
Date
Archival Collection
Description
Partial basement reflected ceiling plans for the construction of the Showboat Hotel and Casino in Atlantic City from 1985. Drawn by PK. Includes revision dates and key plan. Parchment copy.
Site Name: Showboat Hotel and Casino (Atlantic City)
Address: 801 Boardwalk, Atlantic City, NJ
Image
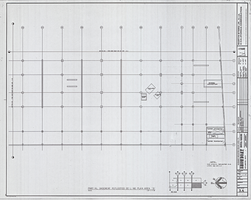
Architectural drawing of the Showboat Hotel and Casino (Atlantic City), basement reflected ceiling, area D, 1985
Date
Archival Collection
Description
Partial basement reflected ceiling plans for the construction of the Showboat Hotel and Casino in Atlantic City from 1985. Drawn by PK. Includes revision dates and key plan. Parchment copy.
Site Name: Showboat Hotel and Casino (Atlantic City)
Address: 801 Boardwalk, Atlantic City, NJ
Image
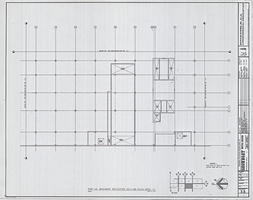
Architectural drawing of the Showboat Hotel and Casino (Atlantic City), basement reflected ceiling, area E, 1985
Date
Archival Collection
Description
Partial basement reflected ceiling plans for the construction of the Showboat Hotel and Casino in Atlantic City from 1985. Drawn by PK. Includes revision dates and key plan. Parchment copy.
Site Name: Showboat Hotel and Casino (Atlantic City)
Address: 801 Boardwalk, Atlantic City, NJ
Image
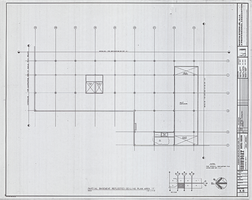
Architectural drawing of the Showboat Hotel and Casino (Atlantic City), basement reflected ceiling, area F, 1985
Date
Archival Collection
Description
Partial basement reflected ceiling plans for the construction of the Showboat Hotel and Casino in Atlantic City from 1985. Drawn by PK. Includes revision dates and key plan. Parchment copy.
Site Name: Showboat Hotel and Casino (Atlantic City)
Address: 801 Boardwalk, Atlantic City, NJ
Image
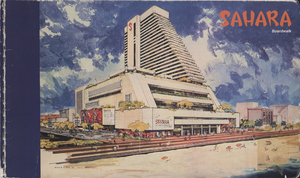
Proposal for the Sahara Boardwalk Hotel and Casino, Atlantic City, documents supporting petition for New Jersey Gaming License, 1980
Date
Description
Information regarding the proposed Sahara Boardwalk Hotel Casino in Atlantic City, including applicant information, project description, project graphics, other agency approvals, financing plans, impact studies, and anticipated legal issues. Unbuilt project. Del E. Webb Corporation, developers; Martin Stern, Jr.; A.I.A Architect & Associates
Image
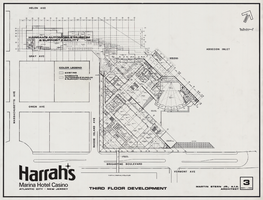
Architectural drawing of Harrah's Marina Hotel Casino (Atlantic City), third floor development, September 1, 1982
Date
Archival Collection
Description
Presentation drawing of Harrah's Marina Hotel Casino in Atlantic City. Harrah's Marina Hotel Casino later changed its name to Harrah's Resort Atlantic City. Printed on mylar.
Site Name: Harrah's Marina Resort (Atlantic City)
Address: 777 Harrah's Boulevard, Atlantic City, NJ
Image
