Search the Special Collections and Archives Portal
Search Results
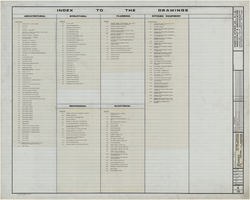
Riviera Hotel and Casino, Las Vegas, Nevada, Tower addition and alterations, 22 various sheets, July 16, 1973 and Feb. 22, 1974
Date
Description
22 sheets, including site plan, master plans, floor plans, elevations, sections, detals, framing plans.
Image
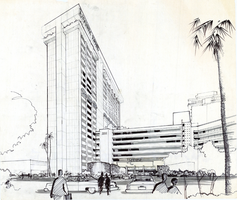
Rendering of the Riviera Hotel and Casino (Las Vegas), proposed Riviera tower, circa 1981
Date
Archival Collection
Description
Conceptual drawing of the proposed tower addition to the Riviera. Original medium: tracing paper, pen, and marker.
Site Name: Riviera Hotel and Casino
Address: 2901 Las Vegas Boulevard South
Image
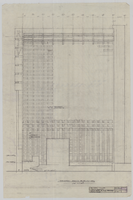
Architectural drawing, Riviera Hotel and Casino (Las Vegas), Riviera tower south elevation, December 21, 1981
Date
Archival Collection
Description
South elevation of the proposed Riviera tower, rendered by RR. Original material: tracing paper.
Site Name: Riviera Hotel and Casino
Address: 2901 Las Vegas Boulevard South
Image
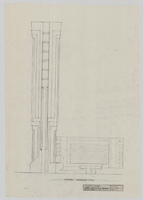
Architectural drawing, Riviera Hotel and Casino (Las Vegas), Riviera tower west elevation, December 21, 1981
Date
Archival Collection
Description
West elevation of the proposed Riviera tower, rendered by RR. Original material: tracing paper.
Site Name: Riviera Hotel and Casino
Address: 2901 Las Vegas Boulevard South
Image
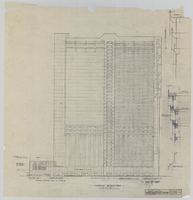
Architectural drawing, Riviera Hotel and Casino (Las Vegas), Riviera tower north elevation, December 21, 1981
Date
Archival Collection
Description
North elevation of the proposed Riviera tower, rendered by RR. Original material: tracing paper.
Site Name: Riviera Hotel and Casino
Address: 2901 Las Vegas Boulevard South
Image
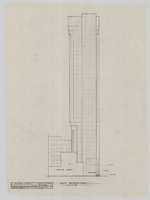
Architectural drawing, Riviera Hotel and Casino (Las Vegas), Riviera tower east elevation, December 21, 1981
Date
Archival Collection
Description
East elevation of the proposed Riviera tower, rendered by RR. Original material: tracing paper.
Site Name: Riviera Hotel and Casino
Address: 2901 Las Vegas Boulevard South
Image
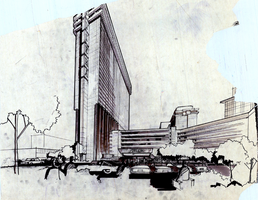
Rendering of the Riviera Hotel and Casino (Las Vegas), proposed tower, circa 1981
Date
Archival Collection
Description
Conceptual drawing of the proposed tower addition to the Riviera. Original medium: tracing paper, pen, and marker.
Site Name: Riviera Hotel and Casino
Address: 2901 Las Vegas Boulevard South
Image

Architectural drawing of the Riviera Hotel and Casino (Las Vegas), site plan, February 3, 1984
Date
Archival Collection
Description
Drawing of proposed changes to the Riviera as submitted to the planning commission from 1984; site plan depicting structure on the corner of Las Vegas Boulevard and Riviera Boulevard. Printed on mylar.
Site Name: Riviera Hotel and Casino
Address: 2901 Las Vegas Boulevard South
Image
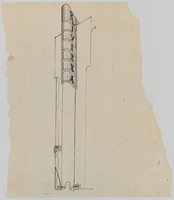
Rendering of the Riviera Hotel and Casino (Las Vegas), proposed sign and façade, circa 1981
Date
Archival Collection
Description
Proposed Riviera sign to hang on the front of the new tower. Original medium: tracing paper and ink.
Site Name: Riviera Hotel and Casino
Address: 2901 Las Vegas Boulevard South
Image
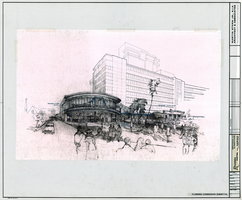
Architectural drawing of the Riviera Hotel and Casino (Las Vegas), proposed canopy, February 3, 1984
Date
Archival Collection
Description
Drawing of proposed changes to the Riviera as submitted to the planning commission from 1984. Drawn on ozalid and taped to mylar.
Site Name: Riviera Hotel and Casino
Address: 2901 Las Vegas Boulevard South
Image
