Search the Special Collections and Archives Portal
Search Results
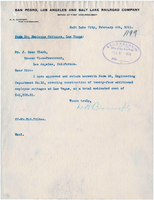
Letter from W. H. Bancroft to J. Ross Clark, February 4, 1911
Date
1911-02-04
Archival Collection
Description
Letter approving construction of railroad employees' cottages in Clark's Las Vegas Townsite.
Text
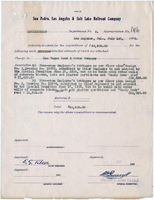
Expense form 30, San Pedro, Los Angeles & Salt Lake Railroad Company, Las Vegas (Nev.), July 1, 1909
Date
1909-07-01
Archival Collection
Description
Form 30 of San Pedro, Los Angeles & Salt Lake Railroad Company. Expense request submitted on July 1, 1909 by W. H. Bancroft, signed by J. Ross Clark; approved by E. G. Tilton on July 12, 1909. All signatures are stamped. Request is approval of funds to construct 20 four-room and 20 five-room employee cottages. The cottages were built by the Las Vegas Land and Water Company for employees of the San Pedro, Los Angeles and Salt Lake Railroad. This initial request for construction of 40 dwellings would be followed by 24 more for a total of 64. E. G. Tilton was the chief engineer for the San Pedro, Los Angeles and Salt Lake Railroad Company. W. H. Bancroft was the first vice president of the San Pedro, Los Angeles and Salt Lake Railroad Company. J. Ross Clark was the second vice president of the San Pedro, Los Angeles and Salt Lake Railroad Company.
Text
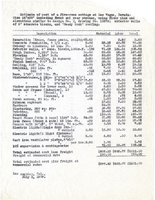
Cost estimate of a five room railroad employee's cottage at Las Vegas (Nev.), July 1,1909
Date
1909-07-01
Archival Collection
Description
Typed, itemized estimate of costs for a five room cottage to be built within Clark's Las Vegas Townsite. Document includes item description, material cost, labor cost and total costs for construction and freight. The railroad cottages were built by the Las Vegas Land and Water Company for employees of the San Pedro, Los Angeles and Salt Lake Railroad between 1909 and 1911.
Text
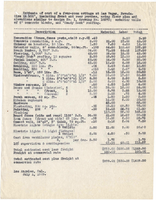
Cost estimate of a four room railroad employee's cottage at Las Vegas (Nev.), July 1, 1909
Date
1909-07-01
Archival Collection
Description
Typed, itemized estimate of costs for a four room cottage to be built within Clark's Las Vegas Townsite. Document includes item description, material cost, labor cost and total costs for construction and freight. The railroad cottages were built by the Las Vegas Land and Water Company for employees of the San Pedro, Los Angeles and Salt Lake Railroad between 1909 and 1911.
Text
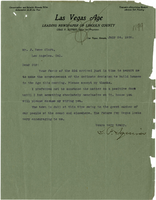
Letter from C. P. Squires to J. Ross Clark, July 24, 1909
Date
1909-07-24
Archival Collection
Description
Letter informs Clark that an announcement regarding the building of homes in the Las Vegas townsite will appear in the newspaper The Las Vegas Age.
Text
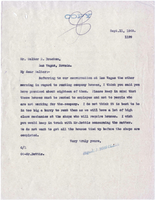
Letter from J. Ross Clark to Walter R. Bracken, September 11, 1909
Date
1909-09-11
Archival Collection
Description
Letter concerns housing for railroad employees.
Text
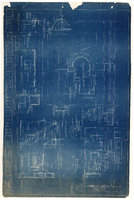
Blueprint of a passenger station for the Union Pacific Railroad Company, A-1, August, 1939
Date
1939-08
Archival Collection
Description
Sheet A-1 of 11 sheets. Job number 150. Passenger station for Union Pacific Railroad Company, Las Vegas, Nevada. Blueprint includes details of main stair, metal facia, drains for waiting room roof and main roof, gutter and roof guard, ladder to equipment room, and attic vent.
Site Name: Union Pacific Railroad Passenger Station (Las Vegas, Nev.)
Site Name: Union Pacific Railroad Passenger Station (Las Vegas, Nev.)
Image
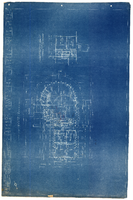
Blueprint of a passenger station for the Union Pacific Railroad Company, A-2, August, 1939
Date
1939-08
Archival Collection
Description
Sheet A-2 of 11 sheets. Job number 150. Passenger station for Union Pacific Railroad Company, Las Vegas, Nevada. Blueprint includes plans for basement and ground floor. Scale 1/8" = 1' 0"
Site Name: Union Pacific Railroad Passenger Station (Las Vegas, Nev.)
Site Name: Union Pacific Railroad Passenger Station (Las Vegas, Nev.)
Image
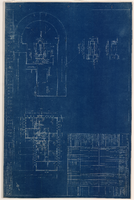
Blueprint of a passenger station for the Union Pacific Railroad Company, A-3, August, 1939
Date
1939-08
Archival Collection
Description
Sheet A-3 of 11 sheets. Job number 150. Revisions October 2, 1930. Passenger station for Union Pacific Railroad Company, Las Vegas, Nevada. Blueprint includes room finish schedule and plans for cooling tower and fan room, equipment room and roof, and second floor. Scale 1/8" = 1' 0"
Site Name: Union Pacific Railroad Passenger Station (Las Vegas, Nev.)
Site Name: Union Pacific Railroad Passenger Station (Las Vegas, Nev.)
Image
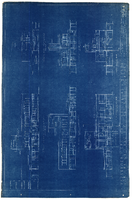
Blueprint of a passenger station for the Union Pacific Railroad Company, August, 1939
Date
1939-08
Archival Collection
Description
Sheet A-4 of 11 sheets. Job number 150. Passenger station for Union Pacific Railroad Company, Las Vegas, Nevada. Blueprint includes longitudinal and cross sections at north end, and elevations of east front, west (track side), north end, and south end.
Site Name: Union Pacific Railroad Passenger Station (Las Vegas, Nev.)
Site Name: Union Pacific Railroad Passenger Station (Las Vegas, Nev.)
Image
Pagination
Refine my results
Content Type
Creator or Contributor
Subject
Archival Collection
Digital Project
Resource Type
Year
Material Type
Place
Language
