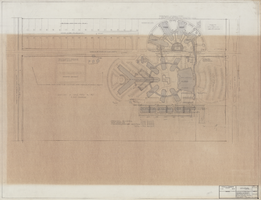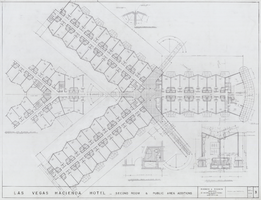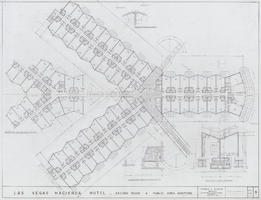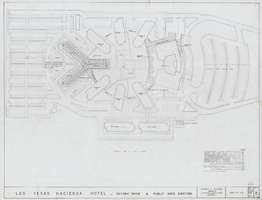Search the Special Collections and Archives Portal
Search Results

Architectural drawing of the Hacienda (Las Vegas), plans and details of the second room and public area additions, October 31, 1957
Date
Archival Collection
Description
Plot Plan of a proposed 220 room addition for the Hacienda from 1957.
Site Name: Hacienda
Address: 3590 Las Vegas Boulevard South
Image

Architectural drawing of the Hacienda (Las Vegas), entryway, 1955-1959
Date
Archival Collection
Description
Planning sketch of suite entryways for the Hacienda.
Site Name: Hacienda
Address: 3590 Las Vegas Boulevard South
Image

Architectural drawing of the Hacienda (Las Vegas), plans and details of the second room and public area additions, January 9, 1963
Date
Archival Collection
Description
Plan for the hotel wing from the 1963 addition to the Hacienda.
Site Name: Hacienda
Address: 3590 Las Vegas Boulevard South
Image

Architectural drawing of the Hacienda (Las Vegas), second room and public area additions, general plot plan, December 21, 1962
Date
Archival Collection
Description
General plot plan with public area additions for the 1963 renovation of the Hacienda. Includes revision dates and parking tabulations.
Site Name: Hacienda
Address: 3590 Las Vegas Boulevard South, Las Vegas, NV
Image
Specifications for Crossroads Shopping Center, 1974
Level of Description
Archival Collection
Collection Name: Homer Rissman Architectural Records
Box/Folder: Box 01
Archival Component
Specifications for Dunes Country Club, 1964 February 27
Level of Description
Archival Collection
Collection Name: Homer Rissman Architectural Records
Box/Folder: Box 01
Archival Component
Addition to Dominican Motherhouse, 1966 June 15
Level of Description
Archival Collection
Collection Name: Homer Rissman Architectural Records
Box/Folder: Box 01
Archival Component
General Contract Specifications: Circus Circus, 1968 April 05
Level of Description
Archival Collection
Collection Name: Homer Rissman Architectural Records
Box/Folder: Box 01
Archival Component
Palm Springs, California Country Club Hotel, 1966 March 26
Level of Description
Archival Collection
Collection Name: Homer Rissman Architectural Records
Box/Folder: Box 01
Archival Component
Phase III, Third Tower Addition; part 1, 1981 September 18
Level of Description
Archival Collection
Collection Name: Homer Rissman Architectural Records
Box/Folder: Box 02
Archival Component
