Search the Special Collections and Archives Portal
Search Results
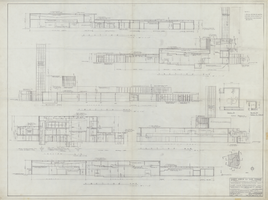
Architectural drawing of the Hacienda (Las Vegas), casino elevations and sections, March 11, 1955
Date
Archival Collection
Description
Finalized construction plans for the construction of Hacienda, originally called the Lady Luck, as written on the drawing. Drawn by: T.G. Efstonbuilt, Inc. of Chicago, architects; Harold L. Epstein, structural engineer; A. E. Capon, electrical engineer.
Site Name: Hacienda
Address: 3590 Las Vegas Boulevard South
Image
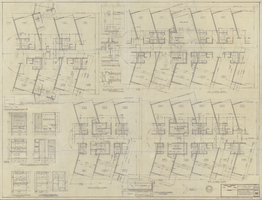
Architectural drawing of the Hacienda (Las Vegas), detailed plans, units 700 Wing and bathroom elevation, August 5, 1957
Date
Archival Collection
Description
Plans for the construction of a 266 room addition for the Hacienda. 'Prelim, ozalid 7-25-57, detailed plans, units of '700' wing'--lower right corner.
Site Name: Hacienda
Address: 3590 Las Vegas Boulevard South
Image
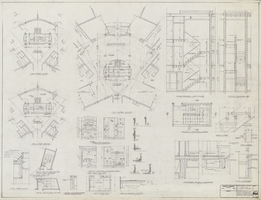
Architectural drawing of the Hacienda (Las Vegas), revised elevator lobby plans, stair details, fireman's auxiliary scuttle and employee toilet elevations, circa September 1957
Date
Archival Collection
Description
Plans for the construction of a 266 room addition for the Hacienda.
Site Name: Hacienda
Address: 3590 Las Vegas Boulevard South
Image
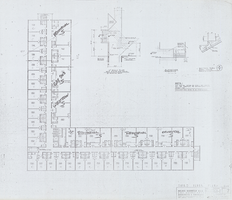
Architectural drawing of the Fabulous Flamingo addition (Las Vegas), third floor plan, March 6, 1961
Date
Archival Collection
Description
Third floor plans for a four story hotel building for the Flamingo from 1961. Includes stair sections, elevations, and notes. Printed on parchment.
Site Name: Flamingo Hotel and Casino
Address: 3555 Las Vegas Boulevard South
Image
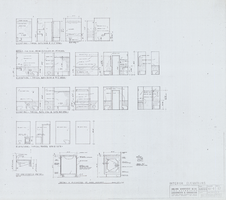
Architectural drawing of the Fabulous Flamingo addition (Las Vegas), bathroom elevations, March 6, 1961
Date
Archival Collection
Description
Bathroom elevations and details for a four story hotel building for the Flamingo from 1961. Printed on parchment.
Site Name: Flamingo Hotel and Casino
Address: 3555 Las Vegas Boulevard South
Image
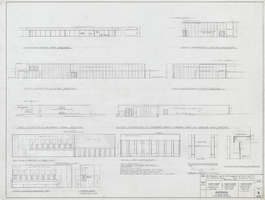
Architectural drawing of the Hacienda (Las Vegas), elevations, May 22, 1963
Date
Archival Collection
Description
Plans for hotel room and public area additions for the Hacienda from 1963-1965. Includes elevations for exterior walls and men's and women's rest rooms. J. L. Cusick and Associates, electrical engineers; Harold L. Epstein and Associates, structural engineers; W. L. Donley and Associates, mechanical engineers.
Site Name: Hacienda
Address: 3590 Las Vegas Boulevard South, Las Vegas, NV
Image
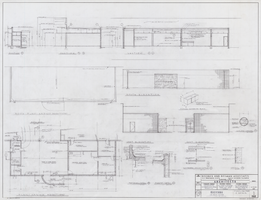
Architectural drawing of the Hacienda (Las Vegas), plans, sections and details, May 23, 1965
Date
Archival Collection
Description
Elevations, floor plans, and sections for additions to the Hacienda casino in Las Vegas from 1963-1965 plans. Includes revision dates.
Site Name: Hacienda
Address: 3590 Las Vegas Boulevard South
Image
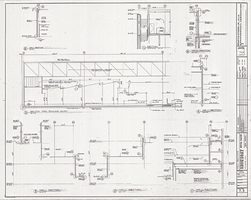
Architectural drawing of the Showboat Hotel and Casino (Atlantic City), wall sections, 1985
Date
Archival Collection
Description
Plans for the construction of the Showboat Hotel Casino in Atlantic City from 1985. Parchment copy.
Site Name: Showboat Hotel and Casino (Atlantic City)
Address: 801 Boardwalk, Atlantic City, NJ
Image
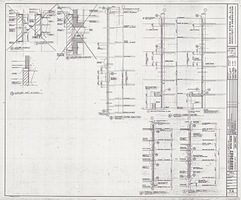
Architectural drawing of the Showboat Hotel and Casino (Atlantic City), wall sections and details, 1985
Date
Archival Collection
Description
Plans for the construction of the Showboat Hotel Casino in Atlantic City from 1985. Parchment copy.
Site Name: Showboat Hotel and Casino (Atlantic City)
Address: 801 Boardwalk, Atlantic City, NJ
Image
Cave Nightclub Records
Identifier
Abstract
The Cave Nightclub Records (1992-1994) are comprised of materials generated during the planning and construction of the Cave Nightclub in Las Vegas, Nevada. It opened in 1992 as a straight nightclub. It changed ownership in 1993, and reopened on September 3, 1993 as a gay nightclub and closed early in 1995. The collection contains policy documents, building plans, and promotional and publicity materials, as well as artifacts, including waiter uniforms from the nightclub.
Archival Collection
