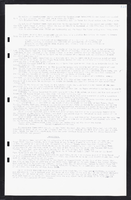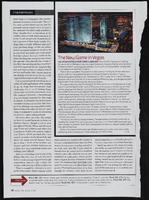Search the Special Collections and Archives Portal
Search Results

Film strip of documents contributing to the construction of Hoover Dam: photographic print
Date
Archival Collection
Description
Image
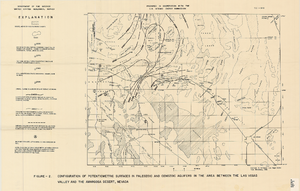
Map showing configuration of potentiometric surfaces in Paleozoic and Cenozoic aquifers in the area between the Las Vegas Valley and the Amargosa Desert, Nevada, 1963
Date
Description
Image
Spurr, Josiah Edward, 1870-1950
Josiah Edward Spurr (1870-1950) was born into a family of fishermen in Gloucester, Massachusetts. He received his Master's degree in geology from Harvard University in 1894 and was appointed to the United States Geological Survey (USGS) the same year. In 1896, Spurr was sent, with two other USGS geologists, to survey the Alaskan interior. This historically important expedition was followed in 1898 by an equally important journey down the 702 mile-long Kuskokwim River, surveying previously uncharted mountains, lakes, volcanoes and glaciers.
Person
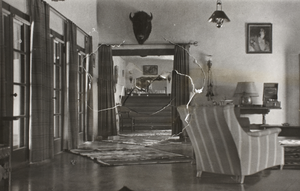
Albert Risley oral history interview
Identifier
Abstract
Oral history interview with Albert Risley conducted by his granddaughter, Wendy Dalmas, on February 27, 1979 for the Ralph Roske Oral History Project on Early Las Vegas. In this interview, Risley discusses the development of Boulder City, Nevada after his transfer there from Denver, Colorado in 1944. Risley discusses creating a point-based system which was used to assign housing to government employees based on their status and needs. Risley describes life in Boulder City during World War II, and the nearby U.S. Army camp, Camp Williston, which was established to protect Boulder (Hoover) Dam during the war. Risley also describes observing nuclear weapons tests and his later career as a Contracting Officer and Procurement Officer for the Lower Colorado Region after being promoted in 1971.
Archival Collection

Geologic map and sections of area along Colorado River between Lake Mead and Davis Dam, Arizona and Nevada, 1963
Date
Description
Image
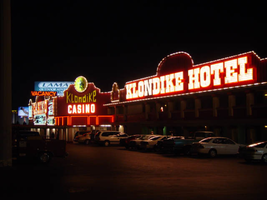
Photographs of Klondike signs, Las Vegas (Nev.), 2002
Date
Archival Collection
Description
Site address: 5191 S Las Vegas Blvd
Sign details: The Klondike Motel Casino is located on the east side of the strip, just north of the Las Vegas Tourist Bureau, actually sharing the same lot. The two are only separated by a small driveway. The mining town theme is exemplified throughout the exterior of the property with a western style text, seen on other similar themed properties such as the Frontier. Murals depicting scenes of prospecting miners and saloons adorn the surface as well as red steel sides which appears as wood, because of its horizontal panels. The property stretches north/south with a small parking lot separating the street from the establishment. Behind the front building a series of structures house the rooms. The buildings signage is situated along the face of the building, on the elevated surface of the walls themselves.
Sign condition: Structure 4 Surface 4 Lighting 3
Sign form: Fascia
Sign-specific description: The top edge of the wall entire face of the building arches, and steps up in various places, and is lined with gold raceways lined with incandescent bulbs. On the north side of the main building upon a vast paneled steel surface the word "Casino" is spelled in giant gold channel letters painted white on the interior. They are bordered in red neon and filled with incandescent bulbs. The text for the establishment is the western type face seen in properties such as the Frontier, or the Westward Ho. To the right of the text, an internally lit, white faced, plastic message board message board, is housed in a gold painted steel cabinet. Moving around the corner to the west face of the property, we see "Casino" spelled in the same manner of Cannel letters, flanked on either side by gold painted housings for cabinets, both crowning with an arched top. Incandescent bulbs forma border around the housing. Set inside each one of the square recessed areas is an internally lit, white, plastic faced message center, with vinyl lettering. Both cabinets are painted red. Below the main text an internally lit, white plastic faced, message center, with rounded ended runs the length of the space underneath the letters. The main entrance is underneath an awning, facing southwest. In the center of the top edge of the vertical wall above the awning, a circular internally lit cabinet is bordered with a gold raceway lined with incandescent bulbs. The surface of the sign is yellow plastic with the cartoon image of a dancing miner, complete with pick-axe. Below that Klondike is spelled with metallic channel letters with yellow plastic faces. The text descends in size toward the center of the text, then swells back to the original size on the sides. Below this, "Casino" is spelled in all capital, channel letters, filled with incandescent bulbs and bordered in neon. They are treated gold on the exterior and white in the interior. The awning cover the entrance, and is treated with neon as well. The face of the square awning is designed with three square recessed panels, with open bottoms. Three tubes of neon line each one of the three closed edges. Each tube takes a turn illuminating, red yellow, and blue. Cantilevered off of the left-hand side of the entrance roof line, a horizontal black cabinet reads "Vacancy" painted in white, and overlaid with red neon. The all caps text faces north/south. Continuing south along the face of the building, a two leveled stretch of structure, continues the last portion of the main building. On the red steel fascia continuing, above the overhang of the second level, "Klondike Hotel" is spelled in large channel letters, treated the same as those seen on the north face of the structure. They are painted gold on the exterior and white on the interiors, filled with incandescent bulbs and bordered with neon. To the left of the text, one on the golden housings for the cabinet, seen on the northern end of the west face, is present but empty. The edge of the overhang, beneath the text is also lined with a raceway and incandescent bulbs
Sign - type of display: Neon; Incandescent; Backlit
Sign - media: Steel; Plastic
Sign - non-neon treatments: Paint
Sign animation: Chasing, oscillating
Notes: The text which spells casino flashes on and steady burns, then oscillates, steady burns again, then shuts off. Moving around the corner to the western face, all the raceways bordering all the elements chase each other, while the incandescent bulbs located within the text which spells, "Casino" oscillate rapidly. The awning adorned with neon also animates, changing color flashing from red, then blue, then gold. The text which reads "Casino" above the awning is filled with incandescent bulbs which oscillate as well. The incandescent bulbs in the main text on the southern half of the western face of the building light up one letter at a time then once they are all illuminated, then they all begin to oscillate. Once they oscillate for a few seconds, then they all light up once again. The sequence is ended once all the letters go dark.
Sign environment: Located just north of the tourist bureau, the Klondike has the honor of being the first casino a traveler encounters as they enter the Strip. Besides the company of the tourist bureau and the Welcome to Las Vegas sign, it stands rather solitary. It's collection of pulsating bulbs and neon make the Klondike the most dominant force in its presence.
Sign - date of installation: 1978
Sign - date of redesign/move: Before the Klondike was opened twenty five years ago, it was known as the Konakai Motel.
Sign - thematic influences: mining, goldrush--small roadside motels
Surveyor: Joshua Cannaday
Survey - date completed: 2002
Sign keywords: Chasing; Oscillating; Fascia; Neon; Incandescent; Backlit; Steel; Plastic; Paint
Mixed Content

