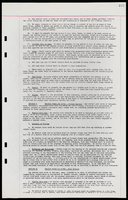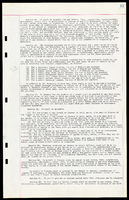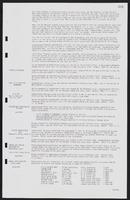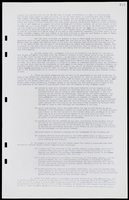Search the Special Collections and Archives Portal
Search Results
Peg and George E. Crockett Family Photographs
Identifier
Abstract
The Peg and George E. Crockett Family Photographs (approximately 1940-2008) are comprised of aerial photographs of Alamo Airport (later McCarran International Airport) and the surrounding Las Vegas Valley in the 1940s and 1950s. Photographs of the interior, exterior, and airfield at Alamo Airport document the early stages of what is now one of the busiest international airports in the United States. The collection also contains audiovisual material, which depict events including the Miss Rodeo America pageant and the Sahara Cup boat races on Lake Mead, and locations including Fremont Street in downtown Las Vegas, Nevada and Hoover Dam. A significant portion of the collection consists of photographs of the Crockett family at various events, on family vacations, and their home in Las Vegas, Nevada.
Archival Collection
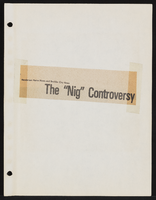
Binder of news clippings and correspondence regarding the controversy over a Hoover Dam plaque honoring the dog mascot of damsite workers (contains racist materials)
Date
Archival Collection
Description
From the Roosevelt Fitzgerald Professional Papers (MS-01082) -- Personal and professional papers file.
Mixed Content
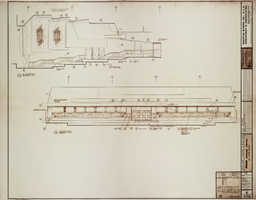
Architectural drawing of MGM Grand Hotel (Las Vegas), headliner theatre elevations, September 11, 1972
Date
Archival Collection
Description
Elevatsions of the MGM Grand Hotel headliner theatre in Las Vegas, Nevada from 1972. Includes revisions and key plan. Also drawn by J. T. B. Printed on mylar. The MGM Grand Hotel was sold to Bally's Corporation to become Bally's Las Vegas in 1985. Berton Charles Severson, architect; Brian Walter Webb, architect; C. L. Leviste, delineator; Taylor Construction Co., Interior Design Division.
Site Name: MGM Grand Hotel
Address: 3645 Las Vegas Boulevard South, Las Vegas, NV
Image
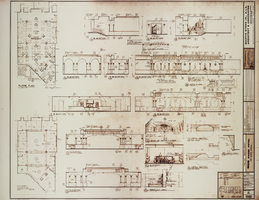
Architectural drawing of MGM Grand Hotel (Las Vegas), Italian restaurant, September 11, 1972
Date
Archival Collection
Description
Architectural plans for the MGM Grand Hotel in Las Vegas, Nevada from 1972. Drawn by J. B., J. F. S., and J. T. B. Includes revisions, key plan, floor plan, and reflected ceiling plan. Printed on mylar. The MGM Grand Hotel was sold to Bally's Corporation to become Bally's Las Vegas in 1985. Berton Charles Severson, architect; Brian Walter Webb, architect; Taylor Construction Co., Interior Design Division.
Site Name: MGM Grand Hotel
Address: 3645 Las Vegas Boulevard South, Las Vegas, NV
Image
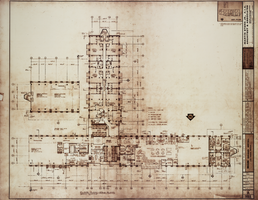
Architectural drawing for MGM Grand Hotel (Las Vegas), 23rd floor plans, February 28, 1972
Date
Archival Collection
Description
Floor plans and seating plans for the MGM Grand Hotel suites and high-roller casino on the 23rd floor. Includes revisions and key plan. Drawn by P. Printed on mylar. The MGM Grand Hotel was sold to Bally's Corporation to become Bally's Las Vegas in 1985. Berton Charles Severson, architect; Brian Walter Webb, architect; Taylor Construction Co., Interior Design Division.
Site Name: MGM Grand Hotel
Address: 3645 Las Vegas Boulevard South, Las Vegas, NV
Image
Hotel Last Frontier Photograph Collection
Identifier
Abstract
The Hotel Last Frontier Photograph Collection contains photographic prints, negatives, and slides depicting scenes inside and outside the Hotel Last Frontier in Las Vegas, Nevada between approximately 1940 and 1969. The collection also includes photographs under its alternate names: the Last Frontier and the New Frontier Hotel and Casino.
Archival Collection

