Search the Special Collections and Archives Portal
Search Results
Hicks, Pearl, 93 E. Hacienda Ave., 1968
Level of Description
Archival Collection
Collection Name: Elmo C. Bruner Architectural and Real Estate Appraisal Records
Box/Folder: Box 15
Archival Component
Hirth, Kenny, 3530 W. Hacienda Ave., 1978
Level of Description
Archival Collection
Collection Name: Elmo C. Bruner Architectural and Real Estate Appraisal Records
Box/Folder: Box 42
Archival Component
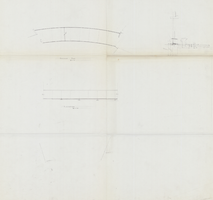
Architectural drawing of the Hacienda (Las Vegas), passage plan and elevation, 1955-1959
Date
Archival Collection
Description
Preliminary sketch of a passage plan between wings of the Hacienda. J. L. Cusick and Associates, electrical engineers; Harold L. Epstein and Associates, structural engineers; W. L. Donley and Associates, mechanical engineers.
Site Name: Hacienda
Address: 3590 Las Vegas Boulevard South
Image
Hacienda Hotel Implosion Coverage, 1996 December 31
Level of Description
Archival Collection
Collection Name: MGM Mirage Records on Mandalay Resort Group
Box/Folder: Box 64
Archival Component
Hacienda Hotel Actual Implosion, 1996 December 31
Level of Description
Archival Collection
Collection Name: MGM Mirage Records on Mandalay Resort Group
Box/Folder: Box 64
Archival Component
The Hacienda in Las Vegas, Nevada: photographic print, 1967
Level of Description
Archival Collection
Collection Name: UNLV Libraries Single Item Accession Photograph Collection
Box/Folder: Folder 12
Archival Component
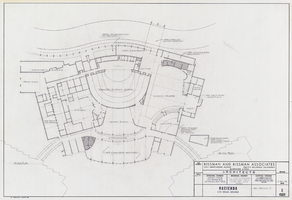
Architectural drawing of the Hacienda (Las Vegas), as-built, January 20, 1973
Date
Archival Collection
Description
As-built plans for the 1973 renovations to the Hacienda Las Vegas. J. L. Cusick and Associates, electrical engineers; Harold L. Epstein and Associates, structural engineers; W. L. Donley and Associates, mechanical engineers.
Site Name: Hacienda
Address: 3590 Las Vegas Boulevard South
Image
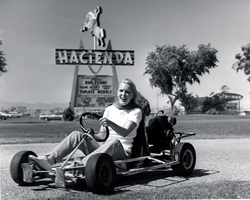
Photograph of a woman in a go-kart in front of the Hacienda sign (Las Vegas), 1967
Date
Archival Collection
Description
Site Name: Hacienda
Address: 3590 Las Vegas Boulevard South
Image
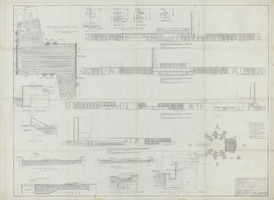
Architectural drawing of the Hacienda (Las Vegas), general elevations, March 11, 1955
Date
Archival Collection
Description
Finalized construction plans for the construction of Hacienda, originally called the Lady Luck, as written on the drawing. Drawn by: T.G. Efstonbuilt, Inc. of Chicago, architects; Harold L. Epstein, structural engineer; A. E. Capon, electrical engineer.
Site Name: Hacienda
Address: 3590 Las Vegas Boulevard South
Image
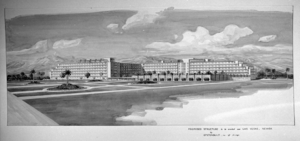
Film negative, artist's rendering of the proposed Hacienda (Las Vegas), before 1956
Date
Archival Collection
Description
An artist's conception of the proposed Lady Luck Casino, later the named the Hacienda. Caption reads "Proposed Structure to be Erected near Las Vegas, Nevada by Efstonbuilt." Inverted negative film transparency. Efstonbuilt, Inc. of Chicago, architects
Site Name: Hacienda
Address: 3590 Las Vegas Boulevard South
Image
