Search the Special Collections and Archives Portal
Search Results
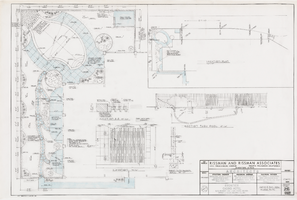
Architectural drawing of the New Frontier Hotel and Casino (Las Vegas), patio and pool area, lanai building, February 28, 1967
Date
Archival Collection
Description
Landscaping, sections, and elevations of the patio and pool area for the 1967 renovations of the New Frontier Hotel and Casino. Original medium: pencil on parchment. Socoloske, Zelner and Associates, structural engineers; Ira Tepper and Associates, mechanical engineers; J. L. Cusick and Associates, electrical engineers.
Site Name: Frontier
Address: 3120 Las Vegas Boulevard South
Image
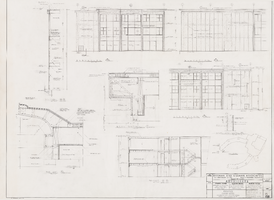
Architectural drawing of the New Frontier Hotel and Casino (Las Vegas), elevations, sections, and details (type III hotel building, south end), September 23, 1966
Date
Archival Collection
Description
Sections, details, and elevations of the south end hotel building for the 1967 renovations of the New Frontier Hotel and Casino. Includes revsion dates and key plan. Original medium: pencil on parchment. Socoloske, Zelner and Associates, structural engineers; Ira Tepper and Associates, mechanical engineers; J. L. Cusick and Associates, electrical engineers.
Site Name: Frontier
Address: 3120 Las Vegas Boulevard South
Image
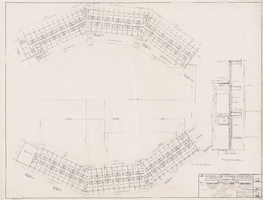
Architectural drawing of the New Frontier Hotel and Casino (Las Vegas), general floor plan hotel rooms, September 19, 1965
Date
Archival Collection
Description
General floor plan for hotel rooms from 1965 for the renovation of the New Frontier Hotel and Casino. Includes revision dates. Original medium: pencil on parchment. Socoloske, Zelner and Associates, structural engineers; Ira Tepper and Associates, mechanical engineers; J. L. Cusick and Associates, electrical engineers.
Site Name: Frontier
Address: 3120 Las Vegas Boulevard South
Image
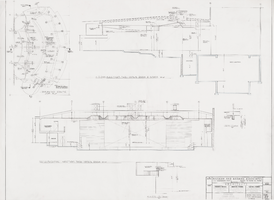
Architectural drawing of the New Frontier Hotel and Casino (Las Vegas), building sections thru Venus Room and stage, March 14, 1967
Date
Archival Collection
Description
Cross sections and reflected ceiling plan for the Venus Room in the New Frontier Hotel and Casino from 1967. Includes revision dates. Original medium: pencil on parchment. Socoloske, Zelner and Associates, structural engineers; Ira Tepper and Associates, mechanical engineers; J. L. Cusick and Associates, electrical engineers.
Site Name: Frontier
Address: 3120 Las Vegas Boulevard South
Image

Architectural drawing of the New Frontier Hotel and Casino (Las Vegas), building section thru Post Time Lounge, March 24, 1967
Date
Archival Collection
Description
Sections and reflected ceiling plans for the Post Time Lounge at the New Frontier Hotel and Casino from 1967. Includes revision dates. Original medium: pencil on parchment. Socoloske, Zelner and Associates, structural engineers; Ira Tepper and Associates, mechanical engineers; J. L. Cusick and Associates, electrical engineers.
Site Name: Frontier
Address: 3120 Las Vegas Boulevard South
Image
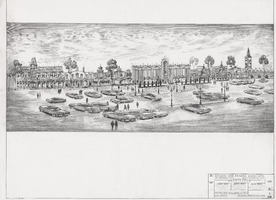
Architectural drawing of the New Frontier Hotel and Casino (Las Vegas), Frontier Village, perspective view, January 25, 1967
Date
Archival Collection
Description
Artist's rendering of the Frontier Village at the New Frontier Hotel and Casino in 1967. Original medium: pencil on parchment. Socoloske, Zelner and Associates, structural engineers; Ira Tepper and Associates, mechanical engineers; J. L. Cusick and Associates, electrical engineers.
Site Name: Frontier
Address: 3120 Las Vegas Boulevard South
Image
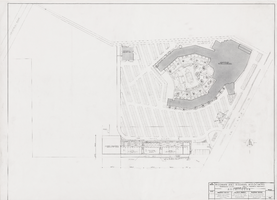
Architectural drawing of the New Frontier Hotel and Casino (Las Vegas), Frontier Village, plot plan, January 25, 1967
Date
Archival Collection
Description
Plot plan from 1967 for the Frontier Village at the New Frontier Hotel and Casino. Original medium: pencil on parchment. Socoloske, Zelner and Associates, structural engineers; Ira Tepper and Associates, mechanical engineers; J. L. Cusick and Associates, electrical engineers.
Site Name: Frontier
Address: 3120 Las Vegas Boulevard South
Image
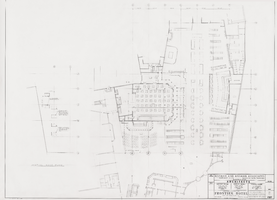
Architectural drawing of the New Frontier Hotel and Casino (Las Vegas), first floor alterations and partial roof plan, circa 1966
Date
Archival Collection
Description
Undated floor and roof plan for the casino area of the New Frontier Hotel and Casino. Original medium: pencil on parchment.
Site Name: Frontier
Address: 3120 Las Vegas Boulevard South
Image
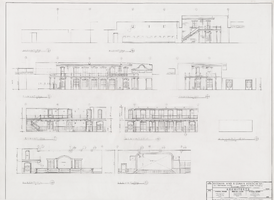
Architectural drawing of the New Frontier Hotel and Casino (Las Vegas), Frontier Village elevations, circa 1966
Date
Archival Collection
Description
Undated plan of elevations of various locations within Frontier Village. Original medium: pencil on parchment. Socoloske, Zelner and Associates, structural engineers; Ira Tepper and Associates, mechanical engineers; J. L. Cusick and Associates, electrical engineers.
Site Name: Frontier
Address: 3120 Las Vegas Boulevard South
Image
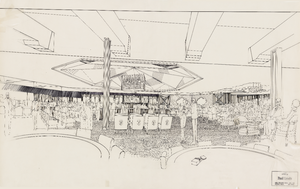
Architectural drawing of the New Frontier Hotel and Casino (Las Vegas), drawing of keno area, circa 1966
Date
Archival Collection
Description
Artist's rendering of the keno area of the New Frontier Hotel and Casino. Original medium: pen on tracing paper.
Site Name: Frontier
Address: 3120 Las Vegas Boulevard South
Image
