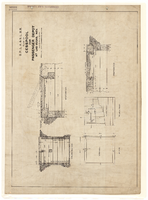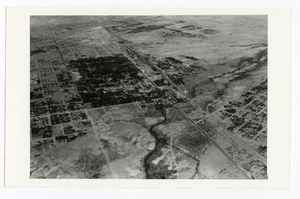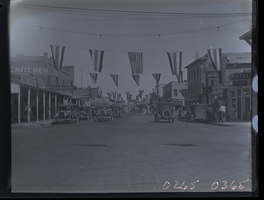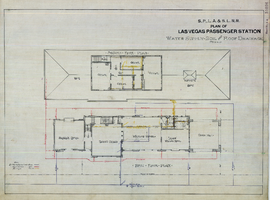Search the Special Collections and Archives Portal
Search Results

S.P., L.A. & S.L. Railroad plan of Las Vegas passenger station, sheet 13, March 31, 1905
Date
1905-08-19
Archival Collection
Description
Pen and ink architectural drawings and text, including notations in pencil for the construction of the San Pedro, Los Angeles and Salt Lake Railroad passenger station, located northwest of Clark's Las Vegas Townsite. Set of sheets includes: no. 1. Elevations (rear, front and sides) -- no. 2. Floor plans (first and second floors) -- no. 2a. Water supply-soil and roof drainage -- 3 Foundation of roof plan -- no. 4. Sections and Details -- no. 5. Section and details (roof framing) -- no. 6. Details (baggage and waiting rooms) -- no. 7. Details (part elevation of main front gable) -- no. 8. Details (door and window frames) -- no. 9. Details (full size detail of cornice) -- no. 10. Details (cove and architraves moulding) -- no. 11. Details (full size mouldings) -- no. 12. Details (gutters) -- no. 13 Cesspool for passenger depot at Las Vegas Nevada. Scales vary.
Site Name: Las Vegas Passenger Station (Las Vegas, Nev.)
Site Name: Las Vegas Passenger Station (Las Vegas, Nev.)
Image

Aerial photograph of McWilliams' Original Las Vegas Townsite and Clark's Las Vegas Townsite, Las Vegas (Nev.), 1931
Date
1931
Archival Collection
Description
Aerial view looking southwest with the original Las Vegas town site, McWilliams' Townsite on the right and the next development in the valley, Clark's Las Vegas Townsite in the left center.
Image

Photograph of Fremont Street, Las Vegas (Nev.), 1900-1925
Date
1900 to 1925
Archival Collection
Description
Fremont Street looking east near its intersection with Main Street. Shows cars in the street, people on sidewalks, and American flag banners stretched across the street. Many businesses and their signs are visible including the Las Vegas Hotel, the Northern Hotel and the Nevada Bakery. Date estimated to be around 1930.
Site Name: Fremont Street (Las Vegas, Nev.)
Site Name: Fremont Street (Las Vegas, Nev.)
Image

S.P., L.A. & S.L. Railroad plan of Las Vegas passenger station, sheet 2a, March 31, 1905
Date
1905-03-31
Archival Collection
Description
Pen and ink architectural drawings and text, including notations in pencil for the construction of the San Pedro, Los Angeles and Salt Lake Railroad passenger station, located northwest of Clark's Las Vegas Townsite. Set of sheets includes: no. 1. Elevations (rear, front and sides) -- no. 2. Floor plans (first and second floors) -- no. 2a. Water supply-soil and roof drainage -- 3 Foundation of roof plan -- no. 4. Sections and Details -- no. 5. Section and details (roof framing) -- no. 6. Details (baggage and waiting rooms) -- no. 7. Details (part elevation of main front gable) -- no. 8. Details (door and window frames) -- no. 9. Details (full size detail of cornice) -- no. 10. Details (cove and architraves moulding) -- no. 11. Details (full size mouldings) -- no. 12. Details (gutters) -- no. 13 Cesspool for passenger depot at Las Vegas Nevada. Scales vary.
Site Name: Las Vegas Passenger Station (Las Vegas, Nev.)
Site Name: Las Vegas Passenger Station (Las Vegas, Nev.)
Image


Pagination
Refine my results
Content Type
Creator or Contributor
Subject
Archival Collection
Digital Project
Resource Type
Year
Material Type
Place
Language
Records Classification

