Search the Special Collections and Archives Portal
Search Results
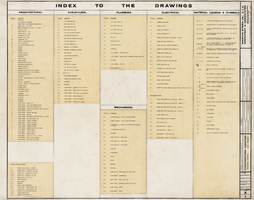
Index to architectural drawings, legend and symbols, Sahara Hotel Convention Center (Las Vegas), August 15, 1967
Date
Archival Collection
Description
Index, legend, and symbols for the architectural plans for the Sahara Hotel Convention Center from 1966. Printed on mylar. Berton Charles Severson, architect; Brian Walter Webb, architect.
Site Name: Sahara Hotel and Casino
Address: 2535 Las Vegas Boulevard South
Text
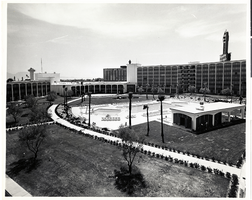
Photograph of the Hotel Frontier swimming pool and courtyard area, 1967
Date
Archival Collection
Description
View of the pool and courtyard area of the Frontier Hotel in 1967. Visible to the far left are the Landmark and the Silver Slipper.
Site Name: Frontier
Address: 3120 Las Vegas Boulevard South
Image
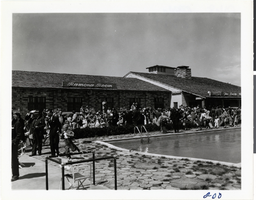
Photograph of a large group of people near the swimming pool at the Hotel Last Frontier, 1940s
Date
Archival Collection
Description
Crowded swimming pool area of the Hotel Last Frontier, yet nobody is in the pool. The sign for the Ramona Room is also visible.
Site Name: Frontier
Address: 3120 Las Vegas Boulevard South
Image
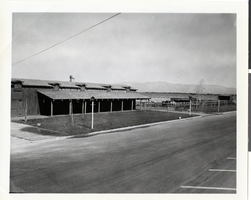
Photograph of a barn of the Last Frontier Village, 1940s
Date
Archival Collection
Description
Exterior of the Last Frontier Village cattle barn in the 1940s
Site Name: Frontier
Address: 3120 Las Vegas Boulevard South
Image

Photograph of the exterior of the Last Frontier and its courtyard, 1940s
Date
Archival Collection
Description
Exterior view of the Hotel Last Frontier from the courtyard
Site Name: Frontier
Address: 3120 Las Vegas Boulevard South
Image
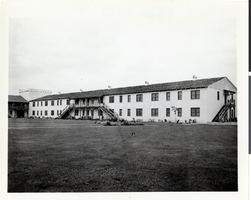
Photograph of the exterior of the Last Frontier as viewed from the courtyard, 1940s
Date
Archival Collection
Description
Exterior view of the Hotel Last Frontier from the courtyard
Site Name: Frontier
Address: 3120 Las Vegas Boulevard South
Image
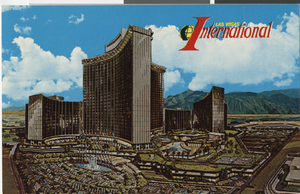
Postcard of the International Hotel (Las Vegas), circa 1969
Date
Archival Collection
Description
Artist's rendering of the International Hotel. Transcribed from original: "Las Vegas International, Nevada. One is at a loss for words to describe this new $60,000,000 hotel rising up 30 stories above the Las Vegas landscape. It will have the world's largest Casino, Nevada's largest pool, and the world's largest convention facilities for a resort hotel. The main showroom will seat 1600 people for the Dinner Show and 2000 for the Cocktail Show. Copyright Ferris H. Scott, Santa Ana, Calif., Western Resort Publications, 1320 N. Broadway, Santa Ana, Calif." Note: The International Hotel was sold in 1970 and renamed the Las Vegas Hilton in 1971.
Site Name: International Hotel
Address: 3000 Paradise Road
Image
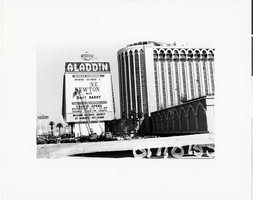
Photograph of the front exterior of the Aladdin Hotel (Las Vegas), 1980
Date
Archival Collection
Description
The Aladdin Hotel and its marquee in 1980. The Dunes Hotel is visible on the left.
Site Name: Aladdin Hotel
Address: 3667 Las Vegas Boulevard South, Las Vegas, NV
Image
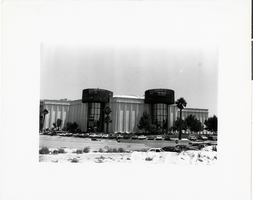
Photograph of the exterior of the Aladdin Theatre for the Performing Arts (Las Vegas), circa 1979
Date
Archival Collection
Description
Aladdin Theatre of the Performing Arts exterior.
Site Name: Aladdin Hotel
Address: 3667 Las Vegas Boulevard South, Las Vegas, NV
Image
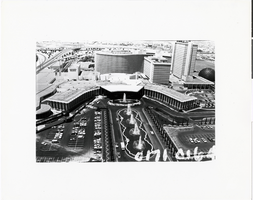
Aerial photograph of the front exterior of Caesars Palace (Las Vegas), July 1980
Date
Archival Collection
Description
Aerial view of Caesars Palace from the front.The black sphere to the right was the Omnimax Theatre.
Site Name: Caesars Palace
Address: 3570 Las Vegas Boulevard South
Image
