Search the Special Collections and Archives Portal
Search Results
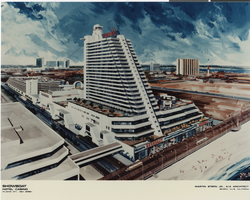
Photograph of a rendering of the Showboat Hotel and Casino (Atlantic City), 1987
Date
Archival Collection
Description
Artist's conception of the Showboat Hotel and Casino (Atlantic City).
Site Name: Showboat Hotel and Casino (Atlantic City)
Address: 801 Boardwalk, Atlantic City, NJ
Image
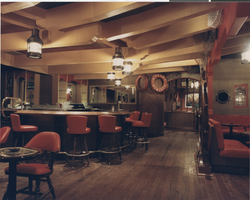
Photograph of the bar area at the Showboat Hotel and Casino (Atlantic City), 1987
Date
Archival Collection
Description
A nautical themed bar in the Showboat Hotel and Casino (Atlantic City).
Site Name: Showboat Hotel and Casino (Atlantic City)
Address: 801 Boardwalk, Atlantic City, NJ
Image
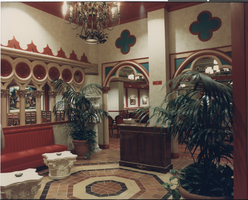
Photograph of the restaurant entry area in the Showboat Hotel and Casino (Atlantic City), 1987
Date
Archival Collection
Description
Customer waiting area and hostess desk at a restaurant in the Showboat Hotel and Casino in Atlantic City.
Site Name: Showboat Hotel and Casino (Atlantic City)
Address: 801 Boardwalk, Atlantic City, NJ
Image
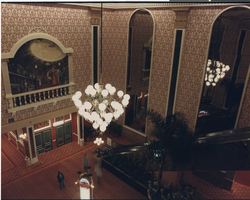
Photograph of the chandelier over an escalator in the Showboat Hotel and Casino (Atlantic City), 1987
Date
Archival Collection
Description
Chandelier in the lobby area over the escalators in the Showboat Hotel and Casino in Atlantic City.
Site Name: Showboat Hotel and Casino (Atlantic City)
Address: 801 Boardwalk, Atlantic City, NJ
Image
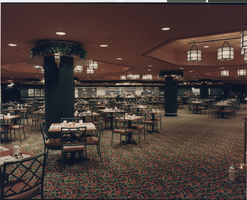
Photograph of buffet seating at the Showboat Hotel and Casino (Atlantic City), 1987
Date
Archival Collection
Description
Eating area in the buffet at the Showboat Hotel and Casino in Atlantic City.
Site Name: Showboat Hotel and Casino (Atlantic City)
Address: 801 Boardwalk, Atlantic City, NJ
Image
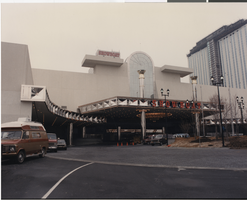
Photograph of the porte-cochère outside of the Showboat Hotel and Casino (Atlantic City), 1987
Date
Archival Collection
Description
porte-cochère and side entrance of the Showboat Hotel and Casino in Atlantic City.
Site Name: Showboat Hotel and Casino (Atlantic City)
Address: 801 Boardwalk, Atlantic City, NJ
Image
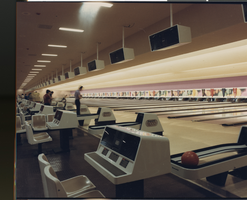
Photograph of the bowling alley at the Showboat Hotel and Casino (Atlantic City), 1987
Date
Archival Collection
Description
Men and women bowling inside of the Showboat Hotel and Casino's (Atlantic City) bowling alley.
Site Name: Showboat Hotel and Casino (Atlantic City)
Address: 801 Boardwalk, Atlantic City, NJ
Image
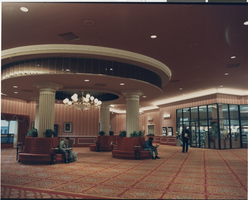
Photograph of Showboat Hotel and Casino, lobby seating (Atlantic City), circa March, 1987
Date
Archival Collection
Description
Seating in the lobby area of the Atlantic City Showboat.
Site Name: Showboat Hotel and Casino (Atlantic City)
Address: 801 Boardwalk, Atlantic City, NJ
Image
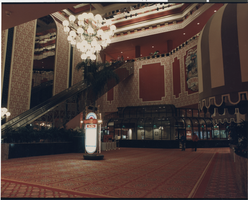
Photograph of the Showboat Hotel and Casino lobby (Atlantic City) circa March, 1987
Date
Archival Collection
Description
Lobby of the Atlantic City Showboat.
Site Name: Showboat Hotel and Casino (Atlantic City)
Address: 801 Boardwalk, Atlantic City, NJ
Image
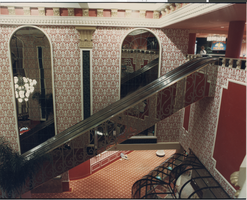
Photograph of Showboat Hotel and Casino escalators (Atlantic City), circa March, 1987
Date
Archival Collection
Description
Escalators in the lobby area of the Atlantic City Showboat.
Site Name: Showboat Hotel and Casino (Atlantic City)
Address: 801 Boardwalk, Atlantic City, NJ
Image
