Search the Special Collections and Archives Portal
Search Results
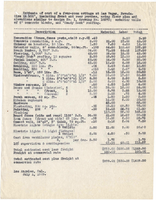
Cost estimate of a four room railroad employee's cottage at Las Vegas (Nev.), July 1, 1909
Date
1909-07-01
Archival Collection
Description
Typed, itemized estimate of costs for a four room cottage to be built within Clark's Las Vegas Townsite. Document includes item description, material cost, labor cost and total costs for construction and freight. The railroad cottages were built by the Las Vegas Land and Water Company for employees of the San Pedro, Los Angeles and Salt Lake Railroad between 1909 and 1911.
Text

Letter from C. P. Squires to J. Ross Clark, July 24, 1909
Date
1909-07-24
Archival Collection
Description
Letter informs Clark that an announcement regarding the building of homes in the Las Vegas townsite will appear in the newspaper The Las Vegas Age.
Text

Letter from J. Ross Clark to Walter R. Bracken, September 11, 1909
Date
1909-09-11
Archival Collection
Description
Letter concerns housing for railroad employees.
Text
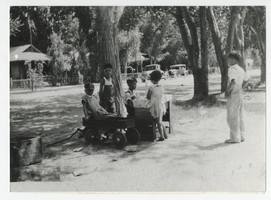
Photograph of children and their lemonade stand in Las Vegas, 1932
Date
1932
Archival Collection
Description
Left to right: Paul Harrington, Leslie H. Smith, John Harrington, Dorothy Snider and Vincent Harrington around a lemonade stand in the summer of 1932. Two automobiles in the background. The children are on the west side of the 500 block of Second Street with a row of the railroad cottages on the opposite side of the street. Leslie H. Smith was born in Las Vegas in 1927 and lived at 624 South 6th Street. Sixty-four railroad cottages were built by the Las Vegas Land and Water Company for employees of the San Pedro, Los Angeles and Salt Lake Railroad.
Image
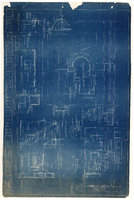
Blueprint of a passenger station for the Union Pacific Railroad Company, A-1, August, 1939
Date
1939-08
Archival Collection
Description
Sheet A-1 of 11 sheets. Job number 150. Passenger station for Union Pacific Railroad Company, Las Vegas, Nevada. Blueprint includes details of main stair, metal facia, drains for waiting room roof and main roof, gutter and roof guard, ladder to equipment room, and attic vent.
Site Name: Union Pacific Railroad Passenger Station (Las Vegas, Nev.)
Site Name: Union Pacific Railroad Passenger Station (Las Vegas, Nev.)
Image
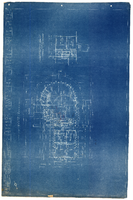
Blueprint of a passenger station for the Union Pacific Railroad Company, A-2, August, 1939
Date
1939-08
Archival Collection
Description
Sheet A-2 of 11 sheets. Job number 150. Passenger station for Union Pacific Railroad Company, Las Vegas, Nevada. Blueprint includes plans for basement and ground floor. Scale 1/8" = 1' 0"
Site Name: Union Pacific Railroad Passenger Station (Las Vegas, Nev.)
Site Name: Union Pacific Railroad Passenger Station (Las Vegas, Nev.)
Image
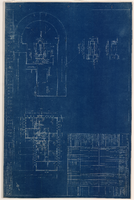
Blueprint of a passenger station for the Union Pacific Railroad Company, A-3, August, 1939
Date
1939-08
Archival Collection
Description
Sheet A-3 of 11 sheets. Job number 150. Revisions October 2, 1930. Passenger station for Union Pacific Railroad Company, Las Vegas, Nevada. Blueprint includes room finish schedule and plans for cooling tower and fan room, equipment room and roof, and second floor. Scale 1/8" = 1' 0"
Site Name: Union Pacific Railroad Passenger Station (Las Vegas, Nev.)
Site Name: Union Pacific Railroad Passenger Station (Las Vegas, Nev.)
Image
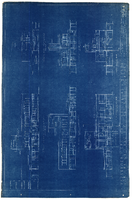
Blueprint of a passenger station for the Union Pacific Railroad Company, August, 1939
Date
1939-08
Archival Collection
Description
Sheet A-4 of 11 sheets. Job number 150. Passenger station for Union Pacific Railroad Company, Las Vegas, Nevada. Blueprint includes longitudinal and cross sections at north end, and elevations of east front, west (track side), north end, and south end.
Site Name: Union Pacific Railroad Passenger Station (Las Vegas, Nev.)
Site Name: Union Pacific Railroad Passenger Station (Las Vegas, Nev.)
Image
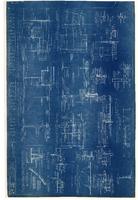
Blueprint of a passenger station for the Union Pacific Railroad Company, August, 1939
Date
1939-08
Archival Collection
Description
Sheet A-5 of 11 sheets. Job number 150. Passenger station for Union Pacific Railroad Company, Las Vegas, Nevada. Blueprint includes plans and details of column and beam connection for arcade, framing arcade roof at northwest corner, letters on exterior, canopy at baggage room entrance, sections over check room, straight arcade connection to wall, south wall of cooling tower, south wall of equipment room, and framing plans for second floor over check room and canopy and typical curved arcade roof and east entrance canopy.
Site Name: Union Pacific Railroad Passenger Station (Las Vegas, Nev.)
Site Name: Union Pacific Railroad Passenger Station (Las Vegas, Nev.)
Image
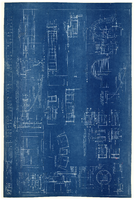
Blueprint of a passenger station for the Union Pacific Railroad Company, August, 1939
Date
1939-08
Archival Collection
Description
Sheet A-6 of 11 sheets. Job number 150. Passenger station for Union Pacific Railroad Company, Las Vegas, Nevada. Blueprint includes light trough for waiting room and ticket counter, and details and plans of counter, ticket case, back of ticket counter, profile of ticket counter face, waiting room columns, waiting room clock, and east wall of waiting room.
Site Name: Union Pacific Railroad Passenger Station (Las Vegas, Nev.)
Site Name: Union Pacific Railroad Passenger Station (Las Vegas, Nev.)
Image
Pagination
Refine my results
Content Type
Creator or Contributor
Subject
Archival Collection
Digital Project
Resource Type
Year
Material Type
Place
Language
Records Classification
