Search the Special Collections and Archives Portal
Search Results
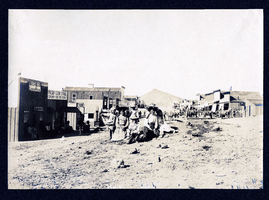
Photograph of women and children posing on Main Street, Goldfield (Nev.), early 1900s
Archival Collection
Description
Caption: No. 4 [?]
Site Name: Inverness Lodging House (Goldfield, Nev.)
Miners' Cash Store (Goldfield, Nev.)
Site Name: Inverness Lodging House (Goldfield, Nev.)
Miners' Cash Store (Goldfield, Nev.)
Image
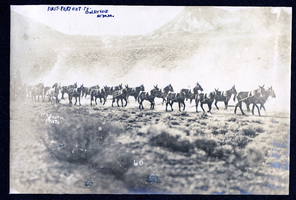
Photograph of packtrain pulling wagons loaded with ore toward Goldfield (Nev.), early 1900s
Archival Collection
Description
Caption: First-Freight-To-Golfield Nevada. 60
Image

Photograph of children in front of bottle house, Goldfield (Nev.), early 1900s
Archival Collection
Description
Caption: Bottle House
Image

Photograph of men loading sacked ore at Tonopah Mine, Tonopah (Nev.), early 1900s
Archival Collection
Description
Caption: Tonopah Mine - 69 -
Image
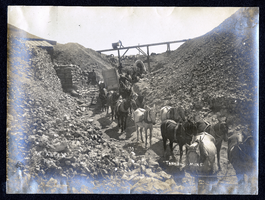
Photograph of poeple loading sacked ore for transport, Tonopah (Nev.), early 1900s
Archival Collection
Description
Caption: Tonopah Mine
Image
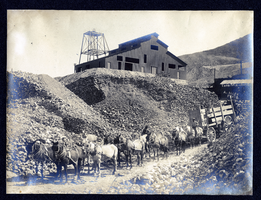
Photograph of Tonopah Mine ore being hauled to mill, Tonopah (Nev.), early 1900s
Archival Collection
Description
Caption: Tonopah Mine
Image
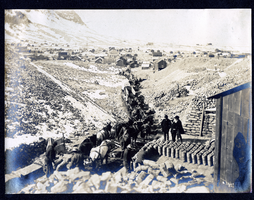
Photograph of packtrains with ore leaving mine, Tonopah (Nev.), early 1900s
Date
Unknown year in the decade of the 1900s
Archival Collection
Description
Photograph of packtrains with ore leaving mine, Tonopah (Nev.), early 1900s
Image
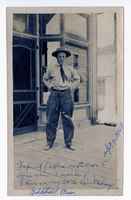
Photograph of C. A. Earle Rinker on his 24th birthday, Goldfield (Nev.), September 07, 1907
Date
1904-09-07
Archival Collection
Description
Caption: In front of office next door to office where I worked. Taken on my 24th Birthday. Sept. 7-1907 Goldfield Nev.
Image
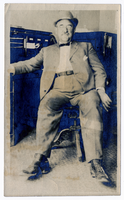
Photograph of H. D. MacMaster seated at a desk, Goldfield (Nev.), 1907
Date
1907
Archival Collection
Description
Photograph of H. D. MacMaster seated at a desk, Goldfield (Nev.), 1907
Image

Photograph of C. A. Earle Rinker with metal lunch pail or canteen, Goldfield (Nev.), 1908
Date
1908
Archival Collection
Description
Photograph of C. A. Earle Rinker with metal lunch pail or canteen, Goldfield (Nev.), 1908
Image
Pagination
Refine my results
Content Type
Creator or Contributor
Subject
Archival Collection
Digital Project
Resource Type
Year
Material Type
Place
Language
Records Classification
