Search the Special Collections and Archives Portal
Search Results
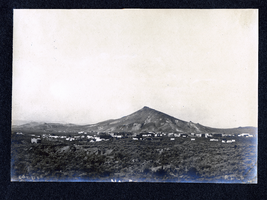
Photograph of Columbia Mountain and the town of Goldfield (Nev.), early 1900s
Archival Collection
Description
Caption: Goldfield No. 5
Image
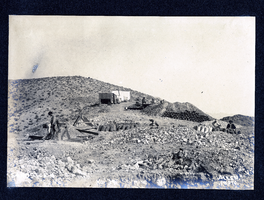
Photograph of men working at Sandstorm Mine (Nev.), early 1900s
Archival Collection
Description
Caption: Sandstorn [sic] No. 39
Image
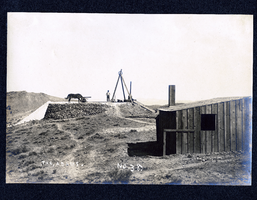
Photograph of a man and horse at Adams Mine (Nev.), early 1900s
Archival Collection
Description
Adams Mine, Humboldt County?
Caption: The. Adams. No. 38
Caption: The. Adams. No. 38
Image

Photograph of men working at the Red Top Mine, Goldfield (Nev.), early 1900s
Archival Collection
Description
Caption: The new strike on the red top. Goldfield
Image
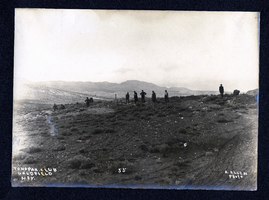
Photograph of men of the Tonopah Club standing on hillside in Tonopah (Nev.), early 1900s
Archival Collection
Description
Caption: Tonopah Club Goldfield Nev. 58
Image
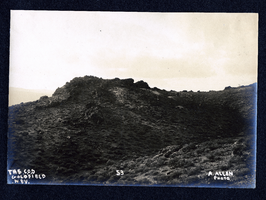
Photograph of hills in Goldfield (Nev.), early 1900s
Archival Collection
Description
Caption: The C.O.D. Goldfield Nev. 53
Image
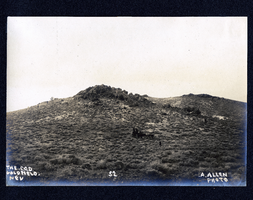
Photograph of horses and carriage on hillside in Goldfield (Nev.), early 1900s
Archival Collection
Description
Caption: The C.O.D. Goldfield. Nev 52
Image
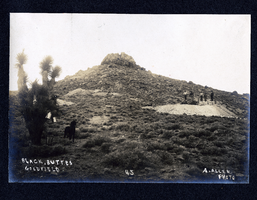
Photograph of men standing at mine near Black Butte, Goldfield (Nev.), early 1900s
Archival Collection
Description
Caption: Black. Buttes Goldfield 45
Image
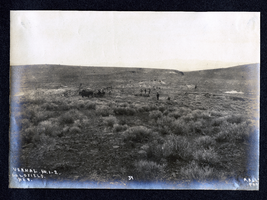
Photograph of men working at ?, Goldfield (Nev.), early 1900s
Archival Collection
Description
Caption: Vernal. No. 1-2. Goldfield. Nev. 59
Image
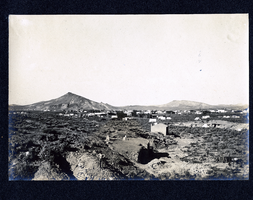
Photograph of Goldfield (Nev.), early 1900s
Date
Unknown year in the decade of the 1900s
Archival Collection
Description
Photograph of Goldfield (Nev.), early 1900s
Image
Pagination
Refine my results
Content Type
Creator or Contributor
Subject
Archival Collection
Digital Project
Resource Type
Year
Material Type
Place
Language
Records Classification
