Search the Special Collections and Archives Portal
Search Results
Las Vegas Sentinel-Voice, Vol. 27, No. 15 (2006-08-10), page 3
Copyright & Fair-use Agreement
UNLV Special Collections provides copies of materials to facilitate private study, scholarship, or research. Material not in the public domain may be used according to fair use of copyrighted materials as defined by copyright law. Please cite us.
Please note that UNLV may not own the copyright to these materials and cannot provide permission to publish or distribute materials when UNLV is not the copyright holder. The user is solely responsible for determining the copyright status of materials and obtaining permission to use material from the copyright holder and for determining whether any permissions relating to any other rights are necessary for the intended use, and for obtaining all required permissions beyond that allowed by fair use.
Read more about our reproduction and use policy.
I agree.Page
Digital ID
Las Vegas Sentinel-Voice, Vol. 27, No. 15 (2006-08-10), page 4
Copyright & Fair-use Agreement
UNLV Special Collections provides copies of materials to facilitate private study, scholarship, or research. Material not in the public domain may be used according to fair use of copyrighted materials as defined by copyright law. Please cite us.
Please note that UNLV may not own the copyright to these materials and cannot provide permission to publish or distribute materials when UNLV is not the copyright holder. The user is solely responsible for determining the copyright status of materials and obtaining permission to use material from the copyright holder and for determining whether any permissions relating to any other rights are necessary for the intended use, and for obtaining all required permissions beyond that allowed by fair use.
Read more about our reproduction and use policy.
I agree.Page
Digital ID
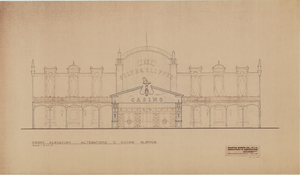
Front Elevation & Alterations to Silver Slipper: architectural drawing
Date
Archival Collection
Description
From the Martin Stern Architectural Records (MS-00382). Written on the image: "Martin Stern Jr., A.I.A. Architect & Associates. Berton Charles Severson. Brian Walter Webb. [?] Santa Monica Boulevard, Beverly Hills, California". Scale: 1/4' -1'-0".
Image
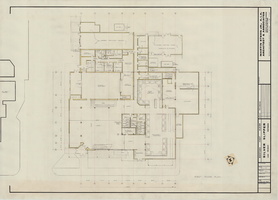
Existing First Floor, Silver Slipper: architectural drawing
Date
Archival Collection
Description
From the Martin Stern Architectural Records (MS-00382). Written on the image: "Martin Stern Jr., A.I.A. Architect & Associates. Berton Charles Severson. Brian Walter Webb. 9348 Santa Monica Boulevard, Beverly Hills, California CR 3-0215 TR 8-5220". Scale 1/8
= 1'0". Drawn by Colin Reed. Date Aug 16, 1965.
Image
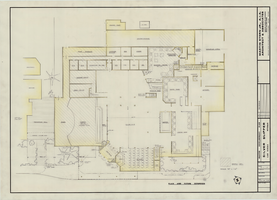
Master Development Plan, Silver Slipper: architectural drawing
Date
Archival Collection
Description
From the Martin Stern Architectural Records (MS-00382). Written on the image: "Martin Stern Jr., A.I.A. Architect & Associates. Berton Charles Severson. Brian Walter Webb. 9348 Santa Monica Boulevard, Beverly Hills, California CR 3-0215 TR 8-5220". Scale 1/8" = 1'-0". Date Aug. 25 1965.
Image
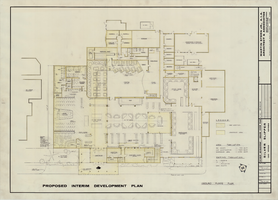
Interim Development, Ground Floor Plan, Silver Slipper: architectural drawing
Date
Archival Collection
Description
From the Martin Stern Architectural Records (MS-00382). Written on the image: "Martin Stern Jr., A.I.A. Architect & Associates. Berton Charles Severson. Brian Walter Webb. 9348 Santa Monica Boulevard, Beverly Hills, California CR 3-0215 TR 8-5220". Scale 1/8" = 1'-0". Date Mar. 14. '66.
Image
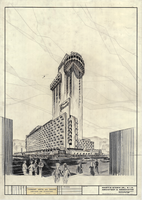
Fremont Hotel: architectural drawing
Date
Archival Collection
Description
From the Martin Stern Architectural Records (MS-00382). Written on the image: "Martin Stern Jr., A.I.A. Architect & Associates. Berton Charles Severson. Brian Walter Webb. 9348 Santa Monica Boulevard, Beverly Hills, California CR 3-0215 TR 8-5220. Fremont Hotel and Casino Additions and Alterations Las Vegas, Nevada".
Image
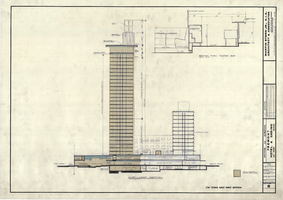
Fremont Hotel: architectural drawing
Date
Archival Collection
Description
From the Martin Stern Architectural Records (MS-00382). Written on the image: "Martin Stern Jr., A.I.A. Architect & Associates. Berton Charles Severson. Brian Walter Webb. 9348 Santa Monica Boulevard, Beverly Hills, California CR 3-0215 TR 8-5220. Additions and Alterations Fremont Hotel & Casino Las Vegas Nevada. Revisions 6 Nov. Added 6 floors & deck to tower. Job Number 424. Scale 1/16"=1'-0". Drawn by F. Anderson. Date Sept. 14, 1964".
Image
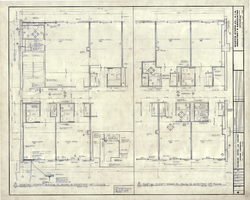
Skyroom Conversion, Fremont Hotel: architectural drawing
Date
Archival Collection
Description
From the Martin Stern Architectural Records (MS-00382). Written on the image: "Martin Stern Jr., A.I.A. Architect & Associates. Berton Charles Severson. Brian Walter Webb. 9348 Santa Monica Boulevard, Beverly Hills, California CR 3-0215 TR 8-5220. 1/2" scale end suites & typical room plans. Fremont Hotel and Casino Skyroom Conversion Las Vegas, Nevada. No. 1 Date 10-4-66 Revisions Revised pipe column location. Job Number 459. Scale 1/2"= 1'0'. Drawn by Bob Golostein. Job Captain Fred D. Anderson. Date Dec 1, 1967".
Image
