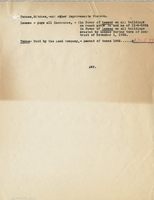Search the Special Collections and Archives Portal
Search Results
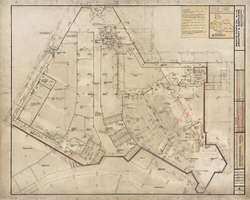
Architectural drawing of the International Hotel (Las Vegas), first floor plan section B, August 5, 1968
Date
Archival Collection
Description
Architectural drawing of the International Hotel, Las Vegas, Nevada. Drawn by W.R.M. Printed on mylar. Berton Charles Severson, architect; Brian Walter Webb, architect.
Site Name: International Hotel
Address: 3000 Paradise Road
Image

Architectural drawing of the International Hotel (Las Vegas), first floor plan section C, August 5, 1968
Date
Archival Collection
Description
Architectural plans for the International Hotel, Las Vegas, Nevada from 1968. Printed on mylar. Includes floor plan notes, revisions, and landscape requirements. Berton Charles Severson, architect; Brian Walter Webb, architect; D. Cole, delineator.
Site Name: International Hotel
Address: 3000 Paradise Road
Image
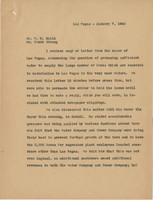
Letter from Walter R. Bracken (Las Vegas) to W. H. Guild and Frank Strong, January 7, 1942
Date
Archival Collection
Description
Discussion of the perception that many Las Vegas residents had that the water and power company were trying to prevent growth in the Las Vegas Valley.
Text

Letter from R. L. Adamson (Los Angeles) to F. H. Knickerbocker, August 16, 1929
Date
Archival Collection
Description
Summary of the lands purchased from the Stewart family by the Los Angeles & Salt Lake Railroad Company.
Text
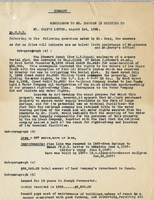
Memo from A.W.F. to Walter R. Bracken in response to C. R. Gray's letter about the Stewart Ranch property, August 1, 1929
Date
Archival Collection
Description
One particular part of the lands purchased from Helen Stewart was apparently for right of way and terminal facilities since it does not have any water rights associated with it.
Text
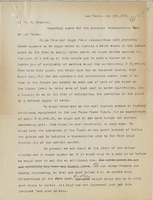
Letter from H. T. Coffey (Las Vegas) to Walter R. Bracken, January 3, 1925
Date
Archival Collection
Description
Coffey recommends not installing a hydropower water wheel on the Las Vegas Creek, but increasing capacity at the Las Vegas Power plant. The higher initial cost would be beneficial in the long run. "W-2-4-2" in pencil in upper right corner, letter also has numerous pencil corrections.
Text




