Search the Special Collections and Archives Portal
Search Results
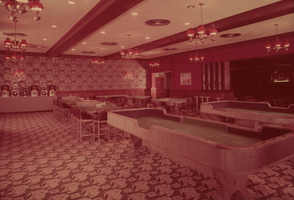
Film transparency of the casino area in the Thunderbird Hotel (Las Vegas), circa 1950s
Date
Archival Collection
Description
Craps, roulette, roulette and blackjack tables in the Thunderbird Casino.
Site Name: Thunderbird Hotel
Address: 2755 Las Vegas Boulevard South
Image
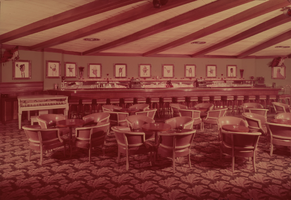
Film transparency of the bar area in the Thunderbird Hotel (Las Vegas), circa 1950s
Date
Archival Collection
Description
View of the bar and lounge area in the Thundebird Hotel. Portraits of Native Americans line the wall behind the bar.
Site Name: Thunderbird Hotel
Address: 2755 Las Vegas Boulevard South
Image
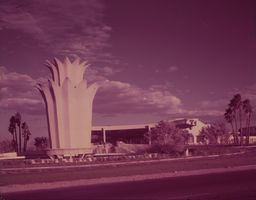
Film transparency of the front exterior of the Tropicana Hotel (Las Vegas), after 1957
Date
Archival Collection
Description
Daytime view of front exterior of the Tropicana, featuring the the Tulip Fountain.
Site Name: Tropicana Hotel
Address: 3801 Las Vegas Boulevard South, Las Vegas, NV
Image
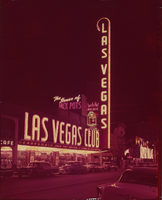
Film transparency of the front exterior of the Las Vegas Club (Las Vegas), between 1956-1958
Date
Archival Collection
Description
The façade of the Las Vegas Club after it moved to the north side of Fremont Street. The Silver Palace is seen in the background.
Site Name: Las Vegas Club
Address: 18 East Fremont Street
Image
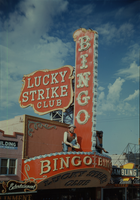
Film transparency of the neon signs over the entrance to the Lucky Strike Club (Las Vegas), between 1954-1963
Date
Archival Collection
Description
Daytime view of the neon signs, sculptures and marquee over the entrace to the Lucky Strike Club.
Site Name: Lucky Strike Club
Address: 177 East Fremont Street
Image
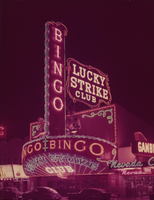
Film transparency of the nighttime view of the exterior of the Lucky Strike Club (Las Vegas), between 1954-1963
Date
Archival Collection
Description
nighttime view of the neon signs, sculptures and marquee over the entrace to the Lucky Strike Club.
Site Name: Lucky Strike Club
Address: 177 East Fremont Street
Image
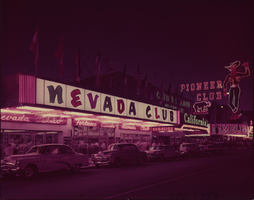
Film transparency of the front exterior of the Nevada Club (Las Vegas), between 1951-1960
Date
Archival Collection
Description
nighttime view of the front exterior of the Nevada Club. The California Club and Pioneer Club, featuring Vegas Vic, are seen in the background.
Site Name: Nevada Club
Address: 113 East Fremont Street
Image
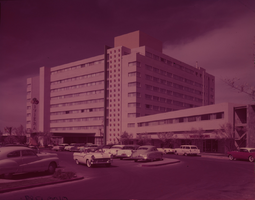
Film transparency of the front exterior and parking lot of the Riviera Hotel (Las Vegas), circa late 1950s
Date
Archival Collection
Description
Daytime view of the front exterior of the Riviera Hotel.
Site Name: Riviera Hotel and Casino
Address: 2901 Las Vegas Boulevard South
Image

Film transparency of the front exterior of the Riviera Hotel (Las Vegas), circa late 1950s
Date
Archival Collection
Description
Daytime view of the front exterior of the Riviera Hotel. Liberace headlines on the sign.
Site Name: Riviera Hotel and Casino
Address: 2901 Las Vegas Boulevard South
Image

Film negative of the front exterior of the New Western Casino (Las Vegas), circa 1930s
Date
Archival Collection
Description
nighttime view of the front exterior of the New Western Casino on the ground floor of the Hotel Apache.
Site Name: New Western Casino
Address: 124 East Fremont Street
Image
