Search the Special Collections and Archives Portal
Search Results
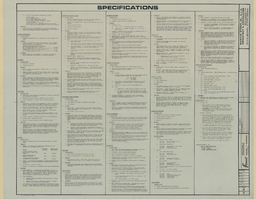
Fremont Hotel and Casino additions and alterations: architectural drawings, image 058
Date
1967-12-01
Description
Architectural sheet for the Fremont Hotel and Casino from flat file 001b of the Martin Stern Architectural Records. This sheet contains construction specifications and notes.
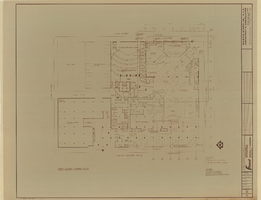
Fremont Hotel and Casino additions and alterations: architectural drawings, image 059
Date
1967-12-01
Description
Architectural sheet for the Fremont Hotel and Casino from flat file 001b of the Martin Stern Architectural Records. This sheet contains the first floor plan depicting existing conditions and work to be performed.
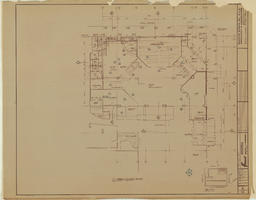
Fremont Hotel and Casino additions and alterations: architectural drawings, image 060
Date
1967-12-01
Description
Architectural sheet for the Fremont Hotel and Casino from flat file 001b of the Martin Stern Architectural Records. This sheet contains the first floor plan depicting existing conditions and work to be performed.
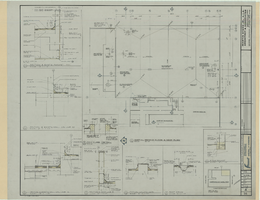
Fremont Hotel and Casino additions and alterations: architectural drawings, image 061
Date
1967-12-01
Description
Architectural sheet for the Fremont Hotel and Casino from flat file 001b of the Martin Stern Architectural Records. This sheet contains a partial second floor plan and roof plan. Also included are building component details on the roof.
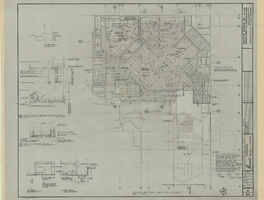
Fremont Hotel and Casino additions and alterations: architectural drawings, image 062
Date
1967-12-01
Description
Architectural sheet for the Fremont Hotel and Casino from flat file 001b of the Martin Stern Architectural Records. This sheet contains the reflected ceiling plan for the first floor.

Fremont Hotel and Casino additions and alterations: architectural drawings, image 063
Date
1967-12-01
Description
Architectural sheet for the Fremont Hotel and Casino from flat file 001b of the Martin Stern Architectural Records. This sheet contains a partial first floor plan depicting existing conditions and work to be performed.

Fremont Hotel and Casino additions and alterations: architectural drawings, image 064
Date
1967-12-01
Description
Architectural sheet for the Fremont Hotel and Casino from flat file 001b of the Martin Stern Architectural Records. This sheet contains a partial mezzanine plan depicting existing conditions and work to be performed.
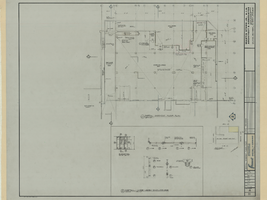
Fremont Hotel and Casino additions and alterations: architectural drawings, image 065
Date
1967-12-01
Description
Architectural sheet for the Fremont Hotel and Casino from flat file 001b of the Martin Stern Architectural Records. This sheet contains a partial basement plan depicting existing conditions and work to be performed.
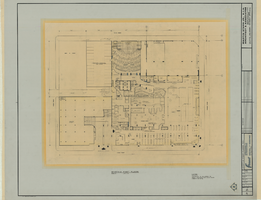
Fremont Hotel and Casino additions and alterations: architectural drawings, image 066
Date
1967-12-01
Description
Architectural sheet for the Fremont Hotel and Casino from flat file 001b of the Martin Stern Architectural Records. This sheet contains the first floor plan depicting existing conditions.
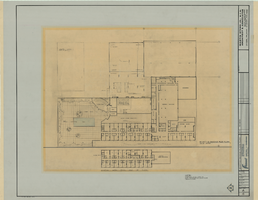
Fremont Hotel and Casino additions and alterations: architectural drawings, image 067
Date
1967-12-01
Description
Architectural sheet for the Fremont Hotel and Casino from flat file 001b of the Martin Stern Architectural Records. This sheet contains the second floor plan depicting existing conditions.
Pagination
Refine my results
Content Type
Creator or Contributor
Subject
Archival Collection
Digital Project
Resource Type
Year
Material Type
Place
Language
Records Classification
