Search the Special Collections and Archives Portal
Search Results

Pedestrian traffic on Las Vegas Boulevard, Las Vegas, Nevada: digital photograph
Date
2017-04-12
Archival Collection
Description
Tourists descend on an escalator to Las Vegas Boulevard after using the pedestrian overpass connecting the Treasure Island and the Venetian Hotel and Casinos. Overpasses like this have become a popular way of keeping tourists safe and traffic flowing on the Strip, but their expense and footprint make them difficult for all locations. Moving pedestrians along the Strip safely has become a major effort over the years.
Image

Film negative of a sign at Las Vegas Club, Las Vegas, circa 1950s-1960s
Date
1950 to 1969
Archival Collection
Description
An image of a sign advertising free souvenir postcards at Las Vegas Club.
Image

UNLV Boyd School of Law Professor Marketa Trimble poses August 4, 2015 at Welcome to Las Vegas sign on Las Vegas Boulevard: digital photographs
Date
2015-08-04
Archival Collection
Description
Photographs from the University of Nevada, Las Vegas Creative Services Records (2010s) (PH-00388-05).
Image
Las Vegas High School Architectural Drawings
Identifier
MS-00925
Abstract
The Las Vegas High School architectural drawings include blueprints for various improvements, expansions, additions, and renovations performed for the Las Vegas, Nevada high school between 1929 and 1972. The architectural drawing sets include site plans, floor plans, elevations, sections, building component details, and structural drawings.
Archival Collection

Photograph of couple, Las Vegas, circa 1980
Date
1980
Archival Collection
Description
Kenny Rogers poses behind Dottie West in Las Vegas.
Image
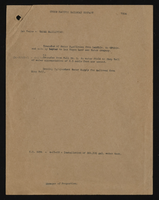
Las Vegas, Nevada - water facilities
Date
1951 to 1955
Archival Collection
Description
Series 2. Las Vegas Land and Water Company -- General Manager, Manager of Properties, and Manager of Industrial Development in Los Angeles, California -- Industrial Development Subject Files
Mixed Content
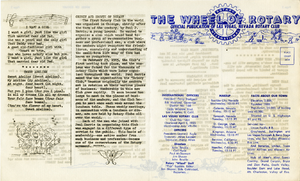
The Wheel of Rotary Las Vegas Rotary Club newsletter, October 13, 1949
Date
1949-10-13
Archival Collection
Description
Newsletter issued by the Las Vegas Rotary Club
Text
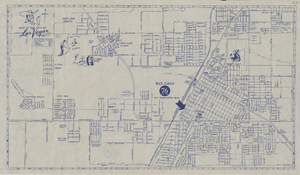
Street map of the city of Las Vegas, 1955
Date
1955
Description
20 x 35 cm., folded to 22 x 11 cm. Copyright held by Redwood Pub. Co. "Compliments of 'Buck' Evans 76 Union"--Panel. Index on verso. Includes table of mileages to Las Vegas from other cities in the Southwest. Original publisher: Redwood Publishing Co., Scale: .
Image
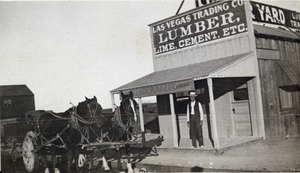
Photograph of the Las Vegas Trading Company store, Las Vegas, circa 1905
Date
1905
Archival Collection
Description
An exterior view of the The Las Vegas Trading Company, advertising lumber, lime, cement, etc. with a horse coach in front. This image is from the second Squires photo album page 9 image 4.
Image
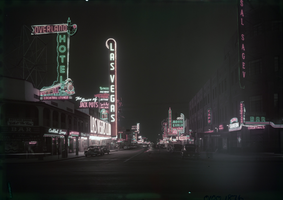
Film transparency of Fremont Street and the Las Vegas Club, Las Vegas, circa late 1940s
Date
1945 to 1949
Archival Collection
Description
A nighttime view of Fremont Street in downtown Las Vegas with the Las Vegas Club in the foreground.
Image
Pagination
Refine my results
Content Type
Creator or Contributor
Subject
Archival Collection
Digital Project
Resource Type
Year
Material Type
Place
Language
Records Classification
