Search the Special Collections and Archives Portal
Search Results
Aviation. Lake Tahoe Airport. Contains correspondence and memo, 1978 December to 1979 July
Level of Description
Archival Collection
Collection Name: Howard Cannon Papers
Box/Folder: Box 04 (96th Session)
Archival Component
Stardust Lodge mounted sign, South Lake Tahoe, California, approximately 2016 to 2020
Level of Description
Archival Collection
Collection Name: Northern Nevada Neon Photograph Collection
Box/Folder: Digital File 00
Archival Component
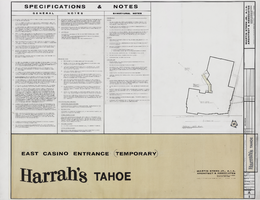
Architectural drawing of Harrah's Tahoe (Stateline, Nev.), east casino entrance site plan, specifications, and notes, October 5, 1971
Date
Archival Collection
Description
Temporary site plans, specifications, and notes for the construction of the Harrah's Lake Tahoe resort east casino entrance. Prepared by F.A. Printed on mylar. Berton Charles Severson, architect; Brian Walter Webb, architect.
Site Name: Harrah's Tahoe
Address: 15 Highway 50
Image
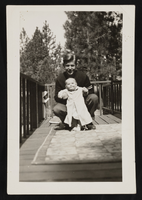
Ralph Denton crouched holding baby Suzanne Eubank on wooden porch with forest in background in Lake Tahoe, Nevada: photographic print
Date
Archival Collection
Description
Image
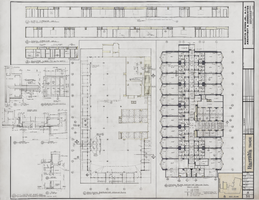
Architectural drawing of Harrah's Tahoe (Stateline, Nev.), tower typical floor plan, reflected ceiling plan, December 1, 1971
Date
Archival Collection
Description
Reflected ceiling plans and corridor elevations for the construction of Harrah's Lake Tahoe. Includes revision dates and key plan. Drawn by Pete. Original material: mylar. Berton Charles Severson, architect; Brian Walter Webb, architect.
Site Name: Harrah's Tahoe
Address: 15 Highway 50
Image
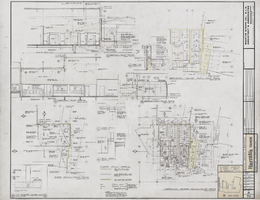
Architectural drawing of Harrah's Tahoe (Stateline, Nev.), plans, sections, and elevation additive alternate no. 1, December 1, 1971
Date
Archival Collection
Description
Alternate plans, sections, and elevations for the addition of toilet rooms at Harrah's Lake Tahoe. Includes key plan and revision dates. Drawn by B.D. and V.M. Original material: mylar. Berton Charles Severson, architect; Brian Walter Webb, architect.
Site Name: Harrah's Tahoe
Address: 15 Highway 50
Image
Harrah's Hotel and Casino Reno and Harrah's Lake Tahoe executive and management business cards, undated
Level of Description
Archival Collection
Collection Name: Harrah’s Entertainment Corporate Archives
Box/Folder: Box 011
Archival Component
Tahoe Mariner Spa; Tropical Paradise Resort Casino; TraveLodge Casino; and, Temple Hotel
Level of Description
Archival Collection
Collection Name: Homer Rissman Architectural Records
Box/Folder: Box 21
Archival Component
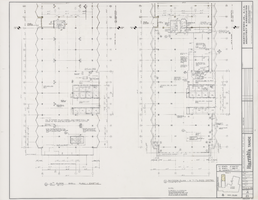
Architectural drawing of Harrah's Tahoe (Stateline, Nev.), phase II, skyroom and typical shell floor plan, March 28, 1973
Date
Archival Collection
Description
Architectural plans for the expansion of the tower of Harrah's Tahoe. Existing 16th floor shell plan and 18th floor skyroom plan. Original material: mylar. Scale: 1/8 inch = 1 foot. Includes key plan. Drawn by: Pete. Job captain: W.P. Checked by: M.T. Berton Charles Severson, architect; Brian Walter Webb, architect.
Site Name: Harrah's Tahoe
Address: 15 Highway 50
Image
Harrah's Reno and Harrah's Lake Tahoe, Nevada notice of annual meeting of shareholders, 1978, 2004
Level of Description
Archival Collection
Collection Name: Harrah’s Entertainment Corporate Archives
Box/Folder: Box 026
Archival Component
