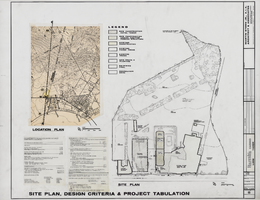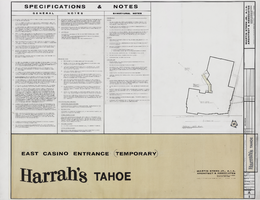Search the Special Collections and Archives Portal
Search Results

Architectural drawing of Harrah's Tahoe (Stateline, Nev.), site plan, design criteria, and project tabulation, April 12, 1973
Date
Archival Collection
Description
Site plan, location plan, design criteria, and project tabulation for the construction of the Harrah's Lake Tahoe resort. Printed on mylar. Berton Charles Severson, architect; Brian Walter Webb, architect.
Site Name: Harrah's Tahoe
Address: 15 Highway 50
Image
Photographs of Front façade of Harrah's Reno and Harrah's Lake Tahoe casinos, approximately 1970s
Level of Description
Archival Collection
Collection Name: Harrah’s Entertainment Corporate Archives
Box/Folder: Box 046
Archival Component
Del Webb's Sahara Hotel-Tahoe, Nevada, retrofit, phase II, 1983 September 6
Level of Description
Archival Collection
Collection Name: Martin Stern Architectural Records
Box/Folder: Box 01
Archival Component
Grand opening Harrah's Tahoe Hotel, Eileen Brookman standing at right, 1973 November
Level of Description
Archival Collection
Collection Name: Eileen Brookman Photographs
Box/Folder: Folder 01
Archival Component
Tahoe Mariner Spa; Tropical Paradise Resort Casino; TraveLodge Casino; and, Temple Hotel
Level of Description
Archival Collection
Collection Name: Homer Rissman Architectural Records
Box/Folder: Box 21
Archival Component
Sahara Tahoe, Stateline, NV: newspaper articles and gaming license data, 1981-1984
Level of Description
Archival Collection
Collection Name: Gary W. Royer Collection on Gaming
Box/Folder: Box 079 (Restrictions apply)
Archival Component
Tahoe Biltmore: informational packet including brochures, press release, and menus, 1985-1990
Level of Description
Archival Collection
Collection Name: Gary W. Royer Collection on Gaming
Box/Folder: Box 085 (Restrictions apply)
Archival Component
Scrapbook of Harrah's Reno and Harrah's Lake Tahoe advertisements, busing schedules, 1960s-1980s
Level of Description
Archival Collection
Collection Name: Harrah’s Entertainment Corporate Archives
Box/Folder: Oversized Box 063
Archival Component
Harrah's Reno and Harrah's Lake Tahoe employee manuals, 1968, approximately 1970-1979
Level of Description
Archival Collection
Collection Name: Harrah’s Entertainment Corporate Archives
Box/Folder: Box 011
Archival Component

Architectural drawing of Harrah's Tahoe (Stateline, Nev.), east casino entrance site plan, specifications, and notes, October 5, 1971
Date
Archival Collection
Description
Temporary site plans, specifications, and notes for the construction of the Harrah's Lake Tahoe resort east casino entrance. Prepared by F.A. Printed on mylar. Berton Charles Severson, architect; Brian Walter Webb, architect.
Site Name: Harrah's Tahoe
Address: 15 Highway 50
Image
