Search the Special Collections and Archives Portal
Search Results
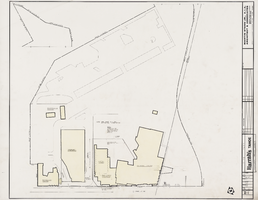
Architectural drawing of Harrah's Tahoe (Stateline, Nev.), site plan, December 1, 1971
Date
Archival Collection
Description
Site plan for the construction of the Harrah's Lake Tahoe resort. Drawn by W.P. Printed on mylar. Berton Charles Severson, architect; Brian Walter Webb, architect.
Site Name: Harrah's Tahoe
Address: 15 Highway 50
Image
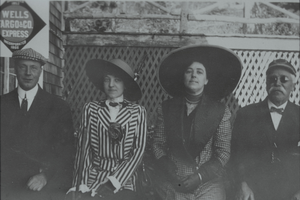
Slide of group of people, Lake Tahoe, California/Nevada, circa early 1900s
Date
Archival Collection
Description
Image
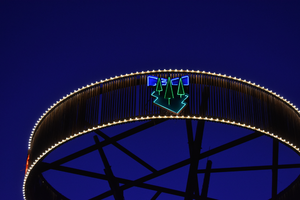
Tahoe Biltmore Lodge & Casino free standing mounted sign, Crystal Bay, Nevada
Date
Archival Collection
Description
A mounted sign on a sculpture for the Tahoe Biltmore with lit neon.
5 NV-28, Crystal Bay, NV 89402
Tahoe Biltmore
Image
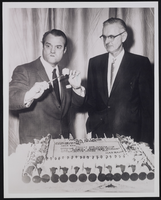
Harrah's Lake Tahoe, image 004: photographic print
Date
Archival Collection
Description
Image
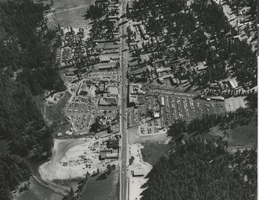
Aerial photograph of Harrah's Stateline Club and Harrah's Tahoe (Stateline, Nev.), circa 1958
Date
Archival Collection
Description
Aerial view of Harrah's Tahoe (under construction on the left side of Highway 50) and Harrah's Stateline Club and Harvey's Tahoe (right side of Highway 50) from the north. At this time, Harrah's Tahoe was Harrah's Stateline Country Club.
Site Name: Harrah's Tahoe
Address: 15 Highway 50
Image
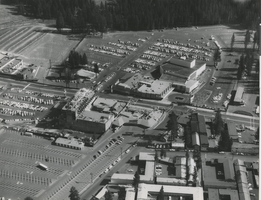
Aerial photograph of Harrah's Stateline Club and Harrah's Tahoe (Stateline, Nev.), circa 1961
Date
Archival Collection
Description
Aerial view of Harrah's Stateline Club (center of photo) across the street from Harrah's Tahoe (upper center right) on Highway 50. Harvey's Tahoe (adjacent to Harrah's Stateline Club to the left) is under construction. At this time, Harrah's Tahoe was still Harrah's Stateline Country Club.
Site Name: Harrah's Tahoe
Address: 15 Highway 50
Image
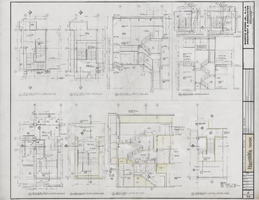
Architectural drawing of Harrah's Tahoe (Stateline, Nev.), stair no. 1, 2, 3, 4 and 5 details, December 1, 1971
Date
Archival Collection
Description
Stair details for the construction of Harrah's Lake Tahoe. Drawn by Uri. Includes revision dates. Original material: mylar. Berton Charles Severson, architect; Brian Walter Webb, architect.
Site Name: Harrah's Tahoe
Address: 15 Highway 50
Image
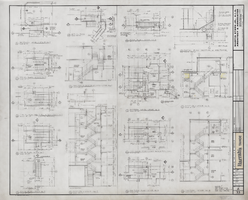
Architectural drawing of Harrah's Tahoe (Stateline, Nev.), stair no. 7 and 8 details, December 1, 1971
Date
Archival Collection
Description
Stair details for the construction of Harrah's Lake Tahoe. Includes revision dates. Drawn by Uri. Original material: mylar. Berton Charles Severson, architect; Brian Walter Webb, architect.
Site Name: Harrah's Tahoe
Address: 15 Highway 50
Image
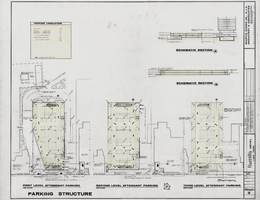
Architectural drawing of Harrah's Tahoe (Stateline, Nev.), parking structure, March 3, 1971
Date
Archival Collection
Description
Architectural plans for the construction of the Harrah's Lake Tahoe parking structure. Includes revision dates and parking tabulation. Printed on mylar. Berton Charles Severson, architect; Brian Walter Webb, architect.
Site Name: Harrah's Tahoe
Address: 15 Highway 50
Image
Hyatt Hotel: Lake Tahoe, Stateline, Nevada, 1976 December 1
Level of Description
Archival Collection
Collection Name: Martin Stern Architectural Records
Box/Folder: N/A
Archival Component
