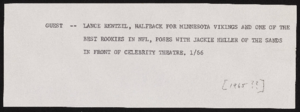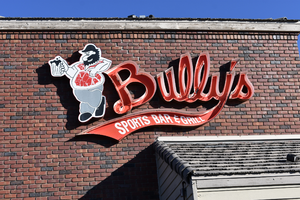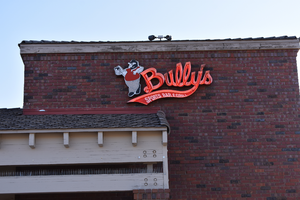Search the Special Collections and Archives Portal
Search Results
Sports Pavilion Committee, 1979-1980
Level of Description
Archival Collection
Collection Name: University of Nevada, Las Vegas Office of the Vice President for Development and University Relations Records
Box/Folder: Box 11 (Restrictions apply)
Archival Component
Sports book, approximately 1980-1989
Level of Description
Archival Collection
Collection Name: Neon in Nevada Photograph Collection
Box/Folder: Binder PB-005
Archival Component
The Sports Authority, 1989 April 24
Level of Description
Scope and Contents
This set includes: site plans, floor plans, exterior elevations, roof plans, wall sections, foundation plans, framing plans, electrical plans, redlining, interior elevations, building sections, construction details, finish/door schedules, exterior perspectives and index sheet.
Archival Collection
Collection Name: Gary Guy Wilson Architectural Drawings
Box/Folder: Roll 552
Archival Component
Recreation (Sports and Sporting Events). Contains correspondence, news clipping, report and notes, 1970 January to 1970 October
Level of Description
Archival Collection
Collection Name: Howard Cannon Papers
Box/Folder: Box 59 (91st Session)
Archival Component

Sports personalities at the Sands Hotel: photographs
Date
Archival Collection
Description
Series XXII. Social Functions
Sands Hotel and Casino
Copa Room at the Sands Hotel (Las Vegas, Nev.)
Mixed Content

Photographs of Ron Lurie at social and sporting events as a City Council member, 1973-1985
Date
Archival Collection
Description
Group of photographs showing Councilman Ron Lurie participating in social and sporting events with community members.
Image

Bully's Sports Bar & Grill wall mounted sign, Reno, Nevada
Date
Archival Collection
Description
A wall mounted sign for Bully's Sports Bar & Grill during the day.
Bully's Sports Bar & Grill
Image

Bully's Sports Bar & Grill wall mounted sign, Reno, Nevada
Date
Archival Collection
Description
A wall mounted sign for Bully's Sports Bar & Grill during the day with lit neon.
Bully's Sports Bar & Grill
Image
Sports: Softball: Gay and Lesbian softball League
Level of Description
Archival Collection
Collection Name: Dennis McBride Collection on LGBTQ Las Vegas, Nevada
Box/Folder: N/A
Archival Component
The Sports Authority: Tenant Improvement, 1990 June 18
Level of Description
Scope and Contents
This set includes: index sheet, floor plans, reflected ceiling plans, interior elevations, construction details, finish/door schedules, framing plans, HVAC plans, plumbing plans, plumbing schematics, electrical plans, electrical schematics and lighting plans.
This set includes drawings for the Sports Authority (client) by James H. Glover (engineer), Shepherd, Nelson and Wheeler (engineer) and Conrad H. Rickwartz (engineer).
Archival Collection
Collection Name: Gary Guy Wilson Architectural Drawings
Box/Folder: Roll 551
Archival Component
