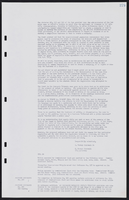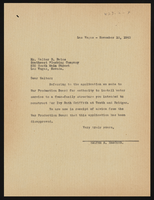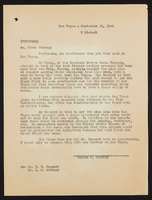Search the Special Collections and Archives Portal
Search Results
Southgate Apartments: Rackset, 1986 December 31; 1987 June 30
Level of Description
Scope and Contents
This set includes: This set includes: index sheet, site plans, floor plans, framing plans, roof plans, building sections, interior elevations, redlining, construction details, finish/door/window schedules, plumbing plans, mechanical plans, electrical plans, lighting plans, fixture schedules, plans and fixture schedules, grading plans, water and sewer plans.
This set includes drawings for Southgate Associates (client) by Harris Engineers, Inc. (engineer) and Southwest Engineering (engineer).
Archival Collection
Collection Name: Gary Guy Wilson Architectural Drawings
Box/Folder: Roll 610
Archival Component
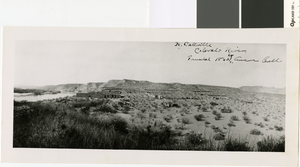
Panoramic photograph of Fort Callville on the Colorado River, before 1935
Date
Archival Collection
Description
Panorama of Fort Callville on the Colorado River. Anson Call was a Mormon pioneer and settler of many communities in the Utah Territory and surrounding states.
Transcribed Notes: Transcribed from front of photo: "Ft. Callville, Colorado River, founded 1863 by Anson Call"
Image
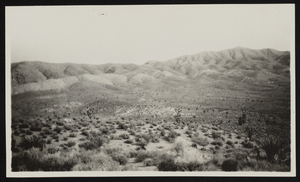
View of Las Vegas Thrust, Clark County, Nevada: photographic print
Date
Archival Collection
Description
Image
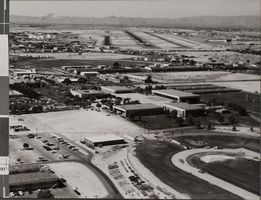
Photograph of University of Nevada, Las Vegas, circa 1980s
Date
Archival Collection
Description
Aerial view of track and Physical Education buildings at the University of Nevada, Las Vegas (UNLV) campus. Image is looking southwest.
Image
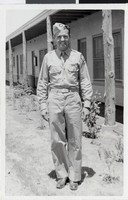
Photograph of Leon Rockwell, Jr., Phoenix, Arizona, July 1941
Date
Archival Collection
Description
Image
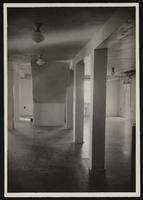
Photograph of museum basement underneath the stairs, Boulder City (Nev.), January 10, 1938
Date
Archival Collection
Description
Image

