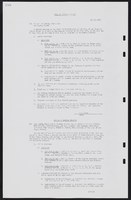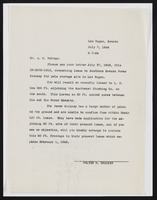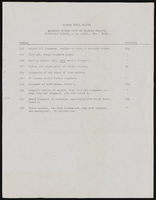Search the Special Collections and Archives Portal
Search Results
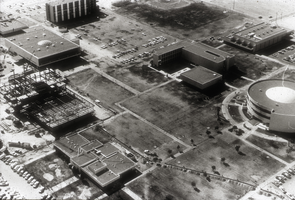
Slide of aerial view of University of Nevada, Las Vegas campus, circa 1971-1972
Date
Archival Collection
Description
Image
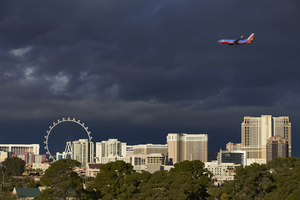
Airplane and storm clouds over Las Vegas Strip, Las Vegas, Nevada: digital photograph
Date
Archival Collection
Description
Image
Glenn Davis Photograph Collection
Identifier
Abstract
The Glenn Davis Photograph Collection (approximately 1914-1960) depicts life in Southern Nevada and the American Southwest. The images were created or collected by Las Vegas photographer Glenn Davis and include images of the construction on the Hoover Dam (formerly known as the Boulder Dam), landscapes, gaming, and residents of the region.
Archival Collection
Regatta Pointe Condominiums: Recreation Building/Addition, 1987 January 24; 1987 May 05
Level of Description
Scope and Contents
This set includes: redlining, index sheet, preliminary sketches, building sections, general specifications, fixture schedules, plumbing schematics, HVAC plans, electrical plans, electrical schematics, land surveys, foundation plans, framing plans, exterior elevations, roof plans, exterior elevations, floor plans, reflected ceiling plans, interior elevations, construction details, finish/door/window schedules, grading plans, utility plans and water and sewer plans.
This set includes drawings for Falcon Development Corporation (client) by Harris Engineers, Inc (engineer), Southwest Engineering (engineer) and John R. Rinaldi (engineer).
Archival Collection
Collection Name: Gary Guy Wilson Architectural Drawings
Box/Folder: Roll 362
Archival Component
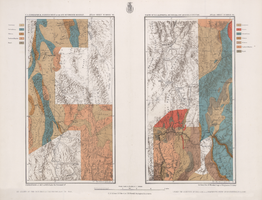
Maps of geographical surveys of parts of California, southeastern Nevada, Arizona and southwestern Utah, made under the command of George M. Wheeler, 1872-1873
Date
Description
Image

