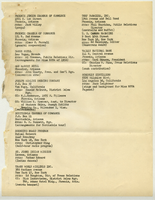Search the Special Collections and Archives Portal
Search Results
Southgate Apartments, 1986 December 31; 1987 June 30
Level of Description
Scope and Contents
This set includes: This set includes: index sheet, site plans, floor plans, framing plans, roof plans, building sections, interior elevations, redlining, construction details, finish/door/window schedules, plumbing plans, mechanical plans, electrical plans, lighting plans and fixture schedules.
This set includes drawings for Southgate Associates (client).
Archival Collection
Collection Name: Gary Guy Wilson Architectural Drawings
Box/Folder: Roll 516
Archival Component
Town Terrace: Office Condominiums, 1981 February 24; 1983 March 15
Level of Description
Scope and Contents
This set includes: redlining, floor plans, interior elevations, electrical plans, framing plans, axonometric section, site plans, landscape plans, mechanical plans, electrical plans, exterior elevations, exterior perspectives and subterranean parking plans.
This set includes drawings for Bronze Construction (client) by W. Stewart Potter (engineer) and B and F Associates, Inc (engineer).
Archival Collection
Collection Name: Gary Guy Wilson Architectural Drawings
Box/Folder: Roll 560
Archival Component
7-Eleven Store, 1988 November 15; 1990 September 07
Level of Description
Scope and Contents
This set includes: index sheet, foundation plans, construction details, site plans, grading plans, floor plans, fixture plans, reflected ceiling plans, finish/door schedules, roof plans, framing plans, exterior elevations, building sections, interior elevations, equipment specifications, electrical details, lighting plans, plumbing plan, mechanical schematics, air conditioning plans, and general specifications.
Archival Collection
Collection Name: Gary Guy Wilson Architectural Drawings
Box/Folder: Roll 007
Archival Component
Development: Harmon and Eastern, 1975 December 01; 1979 January 19
Level of Description
Scope and Contents
This set includes drawings for Cox, Romano, Morehead, Boles, Boles, et al (client) and Empire Plaza General Partnership (client).
This set includes: rendered exterior perspectives, rendered exterior elevations, exterior elevations, building sections, floor plans, site plan, land survey, redlining, preliminary sketches, process drawings and wall sections.
Archival Collection
Collection Name: Gary Guy Wilson Architectural Drawings
Box/Folder: Roll 106
Archival Component
Smoke Ranch: Phase II, 1988 October 06
Level of Description
Scope and Contents
This set includes: redlining, landscape plans, site plans, floor plans, exterior elevations, foundation plans, framing plans, roof plans, building sections, construction details, interior elevations, plumbing plans, plumbing schematics, electrical plans, lighting plans, fixture schedules and grading plan.
This set includes drawings for the Mueller Group (client).
Archival Collection
Collection Name: Gary Guy Wilson Architectural Drawings
Box/Folder: Roll 612
Archival Component
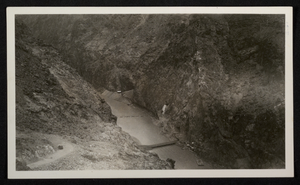
Photograph of construction of roads and bridge across Colorado River, Hoover Dam, circa 1930-1935
Date
Archival Collection
Description
Image
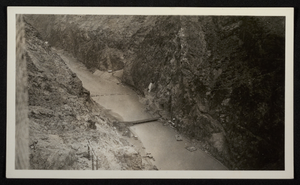
Photograph of construction of roads and bridge across Colorado River, Hoover Dam, circa 1930-1935
Date
Archival Collection
Description
Image
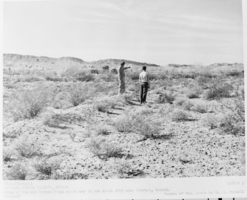
Film transparency of Old Mormon Canal near Overton, Nevada, February 20, 1948
Date
Archival Collection
Description
Image
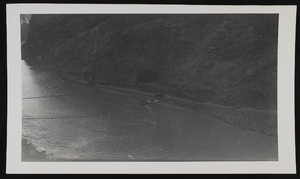
Photograph of shoreline of Colorado River near Hoover Dam, approximately 1930-1936
Date
Archival Collection
Description
Image

