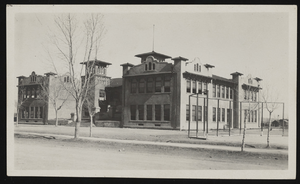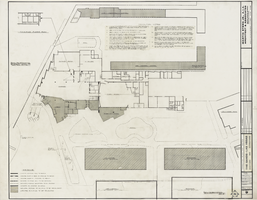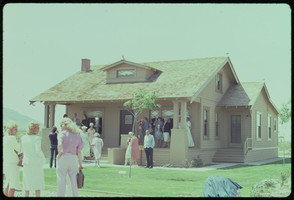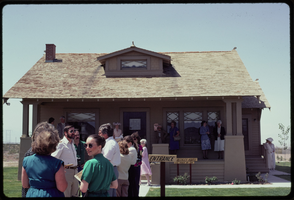Search the Special Collections and Archives Portal
Search Results
Blue Diamond Mine Corporate Records
Identifier
Abstract
The Blue Diamond Mine Corporate Records (1918-2005) consist of operational and organization records of the gypsum mining and milling operations located in southwest Clark County, Nevada. Materials include operational records related to individual boring sites at the mine; milling operations and statistics; and equipment operations and statistics, including maps, field notebooks, and photographs. There are also daily, weekly, and monthly organizational records related to employee work schedules and safety reports for the mining operations, including accident reports and a safety education training program.
Archival Collection

Photograph of Las Vegas Grammar School building, Las Vegas (Nev.), 1910-1920
Date
Archival Collection
Description
Image
Originals: architectural drawings, sheets A101-A216, 1972 February 28; 1972 September 11
Level of Description
Scope and Contents
This set contains architectural drawings for MGM Grand Hotels (client) and Taylor Construction Co. (contractor).
This set includes: artist rendering, exterior perspective, index sheet, site plans, and floor plans.
Archival Collection
Collection Name: Martin Stern Architectural Records
Box/Folder: Roll 078a
Archival Component
Residence: Barkawi, 1984 January 09; 1985 February 22
Level of Description
Scope and Contents
This set includes: redlining, landscape plans, site plans, exterior elevations, floor plans, interior elevations, foundation plans, construction details, electrical plans, framing plans, roof plans, building sections, reflected ceiling plans and general specifications.
Archival Collection
Collection Name: Gary Guy Wilson Architectural Drawings
Box/Folder: Roll 398
Archival Component
Edgewater Hotel, 1983 April 29; 1984 January 18
Level of Description
Scope and Contents
This set includes: index sheet, construction details, foundation plans, framing plans, wall sections, site plans, exterior elevations, roof plans, preliminary sketches, building sections, floor plans and interior elevations.
Archival Collection
Collection Name: Gary Guy Wilson Architectural Drawings
Box/Folder: Roll 160
Archival Component
Mary and Arthur Ackerman Aerial Photograph Collection
Identifier
Abstract
The Mary and Arthur Ackerman Aerial Photograph Collection consists of eleven black-and-white large format aerial photographs. Ten photographs show areas of the Las Vegas Strip along Las Vegas Boulevard in Las Vegas, Nevada. The remaining photograph shows the site of Disneyland in Anaheim, California.
Archival Collection

Architectural drawing of Sands Hotel (Las Vegas) additions and alterations, ultimate development plan, demolition plan and notes, August 3, 1964
Date
Archival Collection
Description
Architectural plans for proposed additions and alterations to The Sands. Printed on mylar. Shows portions of the main bulding to be demolished and relocation sites for existing outbuildings. Berton Charles Severson, architect; Brian Walter Webb; architect; Milton R. Bertrand, delineator.
Site Name: Sands Hotel
Address: 3355 Las Vegas Boulevard South
Image

Photograph of Beckley House Moving, Image 001
Date
Description
Image

Photograph of Beckley House Moving, Image 002
Date
Description
Image

