Search the Special Collections and Archives Portal
Search Results
Solar Cooling Engineering Field Tests Project, Volume 4: 35 KW Air-Cooled Absorption Engineering Field Test - Final Report, Carrier Corporation, Soleras, MRI/SOL 0200-04, UC-59a, undated
Level of Description
Archival Collection
Collection Name: Yucca Mountain Site Characterization Office Collection
Box/Folder: Box 57
Archival Component
Solar Cooling Engineering Field Tests Project, Volume 1: Design Review Report, Data Acquisition Plan and Experimental Plan -Design Analysis Study King Faisal University, Soleras, MRI/SOL 0504-01, UC-59a, undated
Level of Description
Archival Collection
Collection Name: Yucca Mountain Site Characterization Office Collection
Box/Folder: Box 57
Archival Component
Research and Development Related to the Nevada Nuclear Waste Storage Investigations - Los Alamos National Laboratory, Los Alamos, New Mexico, 1983 July 01-1984 September 30
Level of Description
Archival Collection
Collection Name: Yucca Mountain Site Characterization Office Collection
Box/Folder: Box 57
Archival Component
Bibliography of Published Reports, Papers, and Articles on the Nevada Nuclear Waste Storage Investigations - Los Alamos National, Los Alamos, New Mexico, 1985 January
Level of Description
Archival Collection
Collection Name: Yucca Mountain Site Characterization Office Collection
Box/Folder: Box 58, Box 61
Archival Component
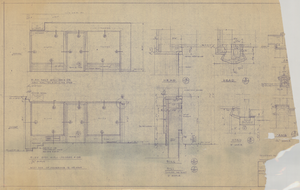
Architectural drawing of Cafe La Rue at the Sands Hotel (Las Vegas), revisions to the east wall arcade, September 4, 1952
Date
Archival Collection
Description
Architectural plans for the Cafe La Rue/Sands from 1952.
Site Name: Sands Hotel
Address: 3355 Las Vegas Boulevard South
Image
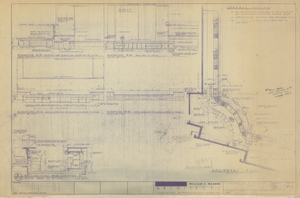
Architectural drawing of the Sands Hotel (Las Vegas) stage renovations, equipment plan, elevations and sections, August 7, 1958
Date
Archival Collection
Description
Architectural plans for the renovation of the stage area of The Sands from 1958.
Site Name: Sands Hotel
Address: 3355 Las Vegas Boulevard South
Image
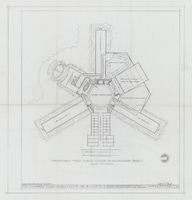
Architectural drawing of the Hacienda (Las Vegas), preliminary plan analysis and proposed trial first floor plan, May 25, 1954
Date
Archival Collection
Description
Proposed plans for analysis for the design of the Hacienda. Original medium: pencil on paper.
Site Name: Hacienda
Address: 3590 Las Vegas Boulevard South
Image
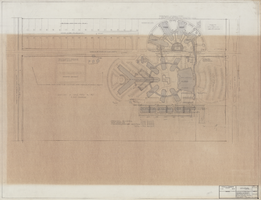
Architectural drawing of the Hacienda (Las Vegas), plans and details of the second room and public area additions, October 31, 1957
Date
Archival Collection
Description
Plot Plan of a proposed 220 room addition for the Hacienda from 1957.
Site Name: Hacienda
Address: 3590 Las Vegas Boulevard South
Image
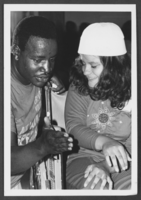
Photograph of a young woman being coached at the Nevada Special Olympics, Nellis Air Force Base, Nevada, May 3, 1976
Date
Archival Collection
Description
Image
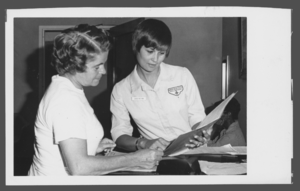
Photograph of American Red Cross volunteers, Nellis Air Force Base, Nevada, July 29, 1976
Date
Archival Collection
Description
Photograph of American Red Cross volunteers at Nellis Air Force Base, Nevada. Right: Judie Reitan. Site Name: Nellis Air Force Base (Nev.)
Image
