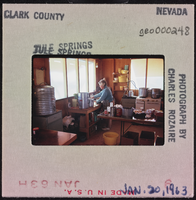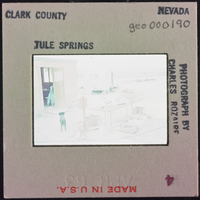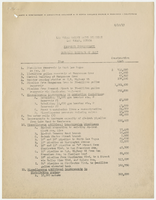Search the Special Collections and Archives Portal
Search Results

Photographic slide of a person inside a cook shack at Tule Springs, Nevada, January 20, 1963
Date
Archival Collection
Description
Image

Photographic slide of cook shack, Tule Springs, Nevada, circa 1962-1963
Date
Archival Collection
Description
Image
Audio clip from interview with Jon Sparer, March 4, 2015
Date
Archival Collection
Description
Part of an interview with Jon Sparer, March 4, 2015. In this clip, architect Jon Sparer discusses his involvement with designing and building the synagogue for Congregation Ner Tamid.
Sound

Proposed improvements and costs of Las Vegas Valley Water District listed by James M. Montgomery (Pasadena, California), August 19, 1953
Date
Archival Collection
Description
Detailed list by a consulting engineer itemizing costs of proposed improvements by the Las Vegas Valley Water District after the change in ownership of the Las Vegas water facilities.
Text
Architectural drawings; sheets A1-A39, 1969 August 16
Level of Description
Scope and Contents
This set includes drawings by Haver and Emerson (engineer).
This set includes: index sheet, topographic map, land survey, grading plan, site plans, demolition plans, floor plans, roof plans, building sections, exterior elevations, reflected ceiling plans, and interior elevations.
Archival Collection
Collection Name: Martin Stern Architectural Records
Box/Folder: Roll 006
Archival Component
Mechanical drawings, sheets M101-M501; plumbing drawings, sheets P103-P503, 1977 January 18
Level of Description
Scope and Contents
This set includes drawings for Holding's Little America and Little America Refining Co. (client) and includes drawings by Hellman and Lober (engineers).
This set includes: site plans, plumbing schematics, plumbing plans, plumbing fixture schedules, mechanical plans, mechanical schematics, and mechanical schedules.
Archival Collection
Collection Name: Martin Stern Architectural Records
Box/Folder: Roll 058
Archival Component
Convenience Market, 1985 August 16
Level of Description
Scope and Contents
This set includes drawings to Residence for Tom and Jackie Johnson (Roll: 606)
This set includes: floor plans, site plans, exterior elevations, equipment plans, building sections, roof plans, framing plans, grading plans, preliminary sketches and reflected ceiling plans.
Archival Collection
Collection Name: Gary Guy Wilson Architectural Drawings
Box/Folder: Roll 087
Archival Component
Convenience Market: Progress Prints, 1985 December 11
Level of Description
Scope and Contents
This set includes: index sheet, site plans, landscape plans, roof plans, exterior elevations, floor plans, foundation plans, construction details, framing plans, building sections, finish/door/window schedules, mechanical plans, plumbing plans, electrical plans, reflected ceiling plans, fixture schedules and general specifications.
Archival Collection
Collection Name: Gary Guy Wilson Architectural Drawings
Box/Folder: Roll 088
Archival Component
Convenience Market, 1985 December 11
Level of Description
Scope and Contents
This set includes: index sheet, site plans, landscape plans, floor plans, roof plans, exterior elevations, construction details, foundation plans, framing plans, building sections, finish/door/window schedules, reflected ceiling plans, mechanical plans, plumbing plans, electrical plans, fixture schedules and general specifications.
Archival Collection
Collection Name: Gary Guy Wilson Architectural Drawings
Box/Folder: Roll 091
Archival Component
Edgewater Hotel, 1983 March 18; 1984 April
Level of Description
Scope and Contents
This set includes: site sections, parking lot plans, water and sewer plans, grading plans, lagoon plans, aerial images, topographic maps, utility plans, drainage plans and grading plans.
This set includes drawings by Chilton Engineering (engineer) and Robert J. McNutt (engineer).
Archival Collection
Collection Name: Gary Guy Wilson Architectural Drawings
Box/Folder: Roll 152
Archival Component
