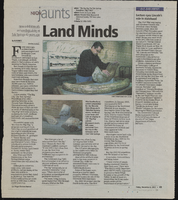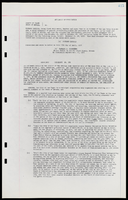Search the Special Collections and Archives Portal
Search Results

Transcript of interview with Mitchell A. Cobeaga by Raymond E. Frey, March 14, 1976
Date
Archival Collection
Description
On March 14, 1976 Raymond E. Frey interviewed Vice President of Nevada State Bank, Mitchell A. Cobeaga (born December 11, 1917 in Lovelock, Nevada) at Mr. Frey’s home in Las Vegas, Nevada. This interview covers early life in Nevada and the history of the Nevada State Bank. During this interview Mr. Cobeaga also discusses education in Nevada in the twenties and thirties, and Southern Nevada’s influence over the rest of the state.
Text

Photograph of first concrete in Hoover Dam, June 6, 1933
Date
Archival Collection
Description
Image

Photograph of spillway, Hoover Dam, July 24, 1934
Date
Archival Collection
Description
Image
Warehouse Project, 1980 September 16
Level of Description
Scope and Contents
Arville and Reno (Las Vegas, Nevada)
This set includes: preliminary sketches, site plans and water and sewer plans.
This set includes drawings for Edward C. Summers (client).
Archival Collection
Collection Name: Gary Guy Wilson Architectural Drawings
Box/Folder: Roll 524
Archival Component
The Sports Authority, 1989 April 24
Level of Description
Scope and Contents
This set includes: site plans, floor plans, exterior elevations, roof plans, wall sections, foundation plans, framing plans, electrical plans, redlining, interior elevations, building sections, construction details, finish/door schedules, exterior perspectives and index sheet.
Archival Collection
Collection Name: Gary Guy Wilson Architectural Drawings
Box/Folder: Roll 552
Archival Component
Club Oasis Apartments: Temporary Office, 1988 January 18; 1988 January 28
Level of Description
Scope and Contents
This set includes: site plans, sign drawings, framing plans, exterior elevations, and foundation plans.
This set includes drawings for The Mueller Group (client) by CBM Construction Corporation (contractor).
Archival Collection
Collection Name: Gary Guy Wilson Architectural Drawings
Box/Folder: Roll 075
Archival Component
Sahara Pavilion Shopping Center, 1989 September 06; 1991 January 22
Level of Description
Scope and Contents
This set includes: site plans, landscape plan, exterior elevations, topographic surveys and redlining.
This set includes drawings for Allied Development Corp. (client) by Shepherd, Nelson and Wheeler (engineer).
Archival Collection
Collection Name: Gary Guy Wilson Architectural Drawings
Box/Folder: Roll 454
Archival Component
Architectural drawing; sheets A101-A281, 1975 June 27; 1976 December 09
Level of Description
Scope and Contents
This set includes drawings for Little America Refining Co. (client).
This set includes: floor plans, index sheet, site plans, demolition plans, roof plans, and interior elevations.
Archival Collection
Collection Name: Martin Stern Architectural Records
Box/Folder: Roll 049
Archival Component


