Search the Special Collections and Archives Portal
Search Results
Residence: Vinnik: Addition
Level of Description
Scope and Contents
This set includes: floor plans, roof plans, site plans, preliminary sketches, reflected ceiling plans, interior elevations and interior perspectives.
This set includes drawings for Dr. and Mrs. Charles A. Vinnik (client).
Archival Collection
Collection Name: Gary Guy Wilson Architectural Drawings
Box/Folder: Roll 395
Archival Component
Residence: Slyman, 1982 February 23
Level of Description
Scope and Contents
This set includes drawings for Mr. and Mrs. Joe Slyman (client).
This set includes: preliminary sketches, floor plans, redlining, process drawings, exterior elevations, site plans, roof plans and exterior perspectives.
Archival Collection
Collection Name: Gary Guy Wilson Architectural Drawings
Box/Folder: Roll 430
Archival Component
Restaurant Remodel: Don Pettit
Level of Description
Scope and Contents
This set includes drawings for Don Pettit (client).
This set includes: redlines, site plans, foundation plans, floor plans, framing plans, construction details, exterior elevations, building sections, and roof plans.
Archival Collection
Collection Name: Gary Guy Wilson Architectural Drawings
Box/Folder: Roll 435
Archival Component

Patrick P. Keenan interview, February 28, 1977: transcript
Date
Archival Collection
Description
On February 28th, 1977, collector Clyde C. Caldwell interviewed Patrick P. Keenan (born January 24th, 1905 in New York) at his house in Henderson, Nevada. Mr. Keenan discusses Las Vegas and Henderson in the 1950s. He also speaks about working on the Strip and the changes he has seen in Las Vegas over time.
Text
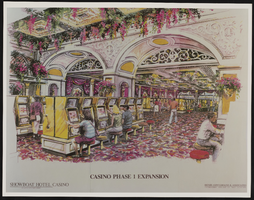
Conceptual sketch of Casino Phase 1 Expansion inside the Showboat Casino, Atlantic City, New Jersey: photographic print
Date
Archival Collection
Description
Image
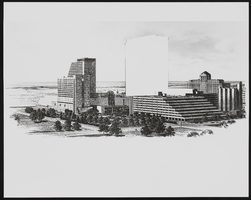
Conceptual sketch of high-rise buildings with the Showboat Casino on the left, Atlantic City, New Jersey: photographic print
Date
Archival Collection
Description
Image
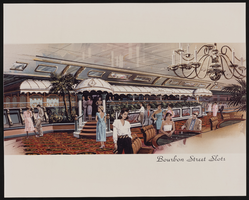
Conceptual sketch of the Bourbon Street Slots inside the Showboat Casino, Atlantic City, New Jersey: photographic print
Date
Archival Collection
Description
Image
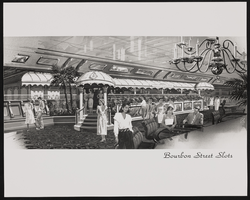
Conceptual sketch of the Bourbon Street Slots inside the Showboat Casino, Atlantic City, New Jersey: photographic print
Date
Archival Collection
Description
Image
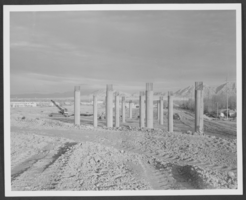
Photograph of a freeway overpass construction, North Las Vegas, circa early 1970s
Date
Archival Collection
Description
Image
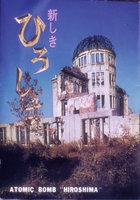
Atomic bomb Hiroshima picture: photographic slide
Date
Archival Collection
Description
From the Sister Klaryta Antoszewska Photograph Collection (PH-00352). Picture has Japanese letters on it. The bottom of the picture says, "ATOMIC BOMB "HIROSHIMA".
Image
