Search the Special Collections and Archives Portal
Search Results
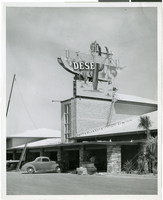
Photograph of workers assembling the sign for Wilbur Clark's Desert Inn (Las Vegas), circa 1950s
Date
Archival Collection
Description
Workers assemble the sign on the roof of Wilbur Clark's Desert Inn.
Site Name: Desert Inn
Address: 3045 Las Vegas Boulevard South
Image
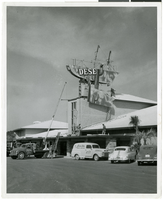
Photograph of the assembly of the sign for Wilbur Clark's Desert Inn (Las Vegas), circa 1950s
Date
Archival Collection
Description
Workers assemble the sign on the roof of Wilbur Clark's Desert Inn.
Site Name: Desert Inn
Address: 3045 Las Vegas Boulevard South
Image
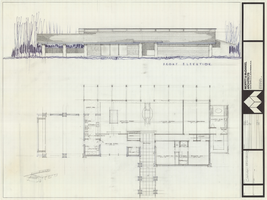
Architectural drawing of Cahlan residence, floor plan and elevation, 1965
Date
Archival Collection
Description
Floor plan and front exterior elevation of Cahlan residence, Las Vegas, Nevada.
Site Name: Cahlan residence
Image

Photograph of Fremont Street, Las Vegas, Nevada at night, circa 1920
Date
Archival Collection
Description
Looking northwest from the intersection of Fremont and Second Streets at night.
Site Name: Fremont Street
Address: Fremont street, Las Vegas, NV
Image
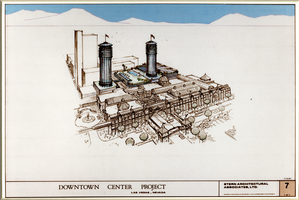
Architectural drawing, downtown center project (Las Vegas), project overview, July 10, 1987
Date
Archival Collection
Description
Project overview for a proposed downtown center project in Las Vegas from 1987.
Site Name: Downtown Center
Address: Las Vegas, NV
Image
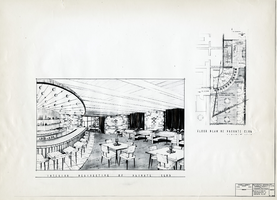
Photograph of a rendering of the Hacienda (Bakersfield), interior floor plan perspective of the private club, July 9, 1956
Date
Archival Collection
Description
Conceptual drawings for the private club in the Bakersfield Hacienda from 1956.
Site Name: Hacienda (Bakersfield, Calif.)
Address: Bakersfield; Kern County; California;
Image
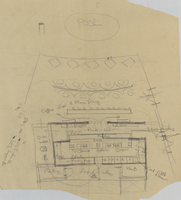
Architectural sketch of the Hacienda (Las Vegas), dining area, 1951-1956
Date
Archival Collection
Description
Rough sketch of the dining area. Original medium: pencil on tracing paper.
Site Name: Hacienda
Address: 3590 Las Vegas Boulevard South
Image
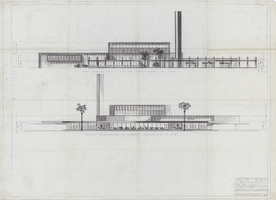
Architectural drawing of the Hacienda (Las Vegas), preliminary elevations, November 4, 1954
Date
Archival Collection
Description
Preliminary plans for the Lady Luck, later the Hacienda. Drawn on paper with pencil.
Site Name: Hacienda
Address: 3590 Las Vegas Boulevard South
Image
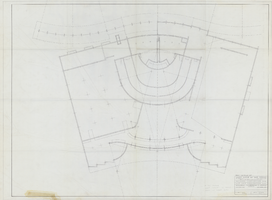
Architectural drawing of the Hacienda (Las Vegas), casino plan, January 6, 1955
Date
Archival Collection
Description
Early plans for the Lady Luck, later the Hacienda. Drawn on paper with pencil.
Site Name: Hacienda
Address: 3590 Las Vegas Boulevard South
Image
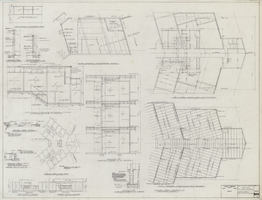
Architectural drawing of the Hacienda (Las Vegas), miscellaneous revisions and details, circa September 1957
Date
Archival Collection
Description
Plans for the construction of a 266 room addition for the Hacienda.
Site Name: Hacienda
Address: 3590 Las Vegas Boulevard South, Las Vegas, NV
Image
