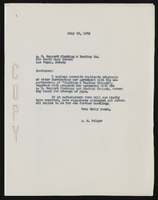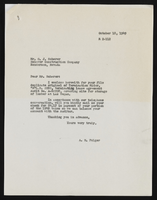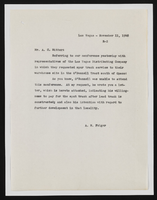Search the Special Collections and Archives Portal
Search Results
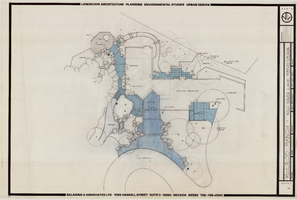
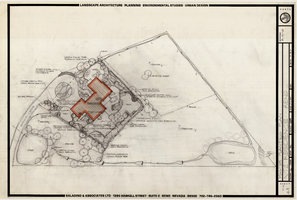
Best Evidence, "John Wayne's Death," The Discovery Channel, 2007
Level of Description
Scope and Contents
Additional information from donor: Suspicious links between high cancer rates in Southern Utah to the radioactive fallout from the nuclear explosion tests at the Nevada Test Site, with John Wayne's death from cancer being a high-profile study. People affected by the nuclear fallout in Southern Utah are known as "down-winders."
Archival Collection
Collection Name: Scott Rayer Collection of Television Programs about Las Vegas, Nevada
Box/Folder: Digital File 00
Archival Component
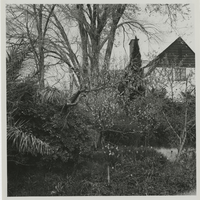
Photograph of the Houssels House behind trees, Las Vegas (Nev.), 1983
Date
Archival Collection
Description
Image
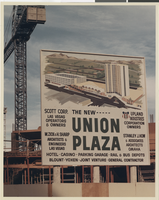
Photograph of sign showing the planned Union Plaza (Las Vegas), 1971
Date
Archival Collection
Description
Sign at the construction site of the Union Plaza showing an illustrated drawing of the the planned building.
Site Name: Union Plaza
Address: 1 South Main Street
Image
Dunes Hotel and Country Club: Condominium Hotel and Townhouses, 1984 August 04
Level of Description
Scope and Contents
This set includes: site plan.
This set includes drawings by American Condominium Corp. of Nevada (client) and Riverwoods Development Corp. (client) by Gerald A. Estes (architect) and Schipporeit Inc. (architect).
Archival Collection
Collection Name: Gary Guy Wilson Architectural Drawings
Box/Folder: Roll 126
Archival Component
Edgewater Hotel, 1983 June 17
Level of Description
Scope and Contents
This set includes: index sheet, construction details, foundation plans, framing plans, wall sections, site plans, exterior elevations, roof plans, preliminary sketches, building sections, floor plans, exiting plans, interior elevations and finish/door schedules.
Archival Collection
Collection Name: Gary Guy Wilson Architectural Drawings
Box/Folder: Roll 158
Archival Component

