Search the Special Collections and Archives Portal
Search Results
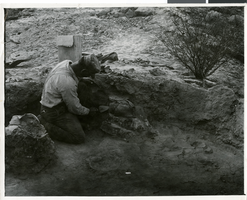
Photograph of Pueblo Grande de Nevada, circa mid to late 1920s
Date
Archival Collection
Description
Image
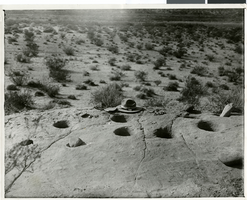
Photograph of Pueblo Grand de Nevada, circa mid to late 1920s
Date
Archival Collection
Description
Image
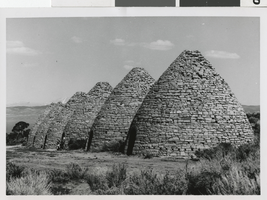
Photograph of Ward charcoal ovens, White Pine County, Nevada, 1960-1961
Date
Archival Collection
Description
Image
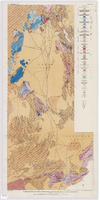
Geologic map of the Atomic Energy Commission Nevada Proving Grounds Area, Nye and Clark Counties, Nevada, 1952
Date
Description
'At top of map: ' United States Department of the Interior. Geological Survey.' ' Bulletin 1021, Plate 32.' At bottom of map: 'Geology by Donald E. Hibbard and Mike S. Johnson, 1952.' 'Base from USAF Aeronautical Chart and Information Service, April 1952.' 'Interior--Geological Survey, Washington, D.C. MR-3767.' Scale 1:63,360 (W 116°10--W 115°55/N 37°15--N 36°40)
Geological Survey bulletin, 1021
Image
Commercial Building, 1982 November 16
Level of Description
Scope and Contents
This set includes: index sheet, construction details, framing plans, foundation plans, site plans, roof plans, building sections, exterior elevations, redlining, floor plans and electrical plans.
Archival Collection
Collection Name: Gary Guy Wilson Architectural Drawings
Box/Folder: Roll 080
Archival Component
Gateway Hotel and Casino, 1977 February 28; 1980 February 29
Level of Description
Scope and Contents
This set includes: site plans, redlining, preliminary sketches, exterior perspectives and floor plans.
This set includes drawings for R.V. Marino (client).
Archival Collection
Collection Name: Gary Guy Wilson Architectural Drawings
Box/Folder: Roll 205
Archival Component
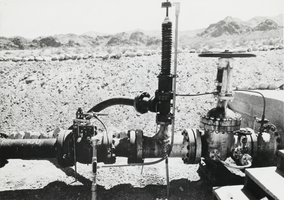
Photograph of machinery at Hoover Dam, 1931
Date
Archival Collection
Description
Image
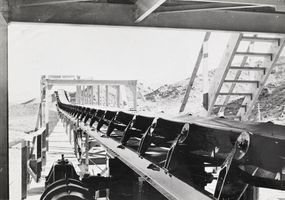
Photograph of equipment at Hoover Dam, 1931
Date
Archival Collection
Description
Image
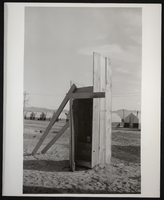
Photograph of an outhouse and tents, Henderson, Nevada, circa 1941
Date
Archival Collection
Description
Image
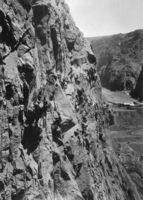
Film transparency of workers scaling the walls of the canyon, Hoover Dam, circa early 1930s
Date
Archival Collection
Description
Image
