Search the Special Collections and Archives Portal
Search Results
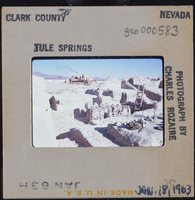
Photographic slide of a trench at Tule Springs, Nevada, January 18, 1963
Date
1963-01-18
Archival Collection
Description
A bulldozer working near trenches at a Tule Springs site in Nevada.
Image
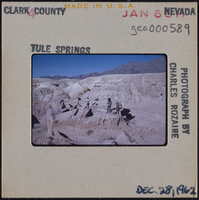
Photographic slide of people working at Tule Springs, Nevada, December 28, 1962
Date
1962-12-28
Archival Collection
Description
A group of unidentified people working at a Tule Springs excavation site.
Image
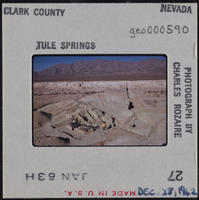
Photographic slide of people working at Tule Springs, Nevada, December 28, 1962
Date
1962-12-28
Archival Collection
Description
A group of unidentified people working at a Tule Springs excavation site.
Image
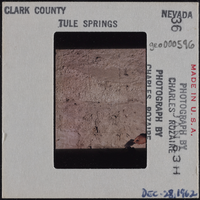
Photographic slide of excavation at Tule Springs, Nevada, December 28, 1962
Date
1962-12-28
Archival Collection
Description
A close up of a trowl and excavation at a Tule Springs excavation site.
Image
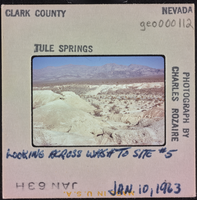
Photographic slide of Tule Springs, Nevada, January 10, 1963
Date
1963-01-10
Archival Collection
Description
A view looking across the wash to site #5. January 10, 1963
Image
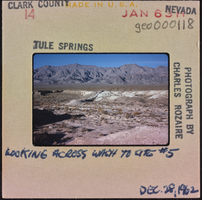
Photographic slide of Tule Springs, Nevada, December 28, 1962
Date
1962-12-28
Archival Collection
Description
A view looking across the wash to site #5. December 28, 1962.
Image
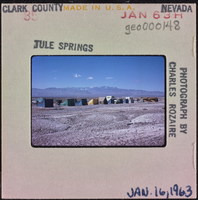
Photographic slide of tents at Tule Springs, Nevada, January 16, 1963
Date
1963-01-16
Archival Collection
Description
Tule Springs excavation camp site. January 16, 1963
Image
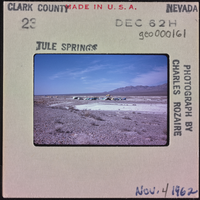
Photographic slide of Tule Springs, Nevada, November 4, 1962
Date
1962-11-04
Archival Collection
Description
View of camp site at Tule Springs in the distance. November 4, 1962
Image
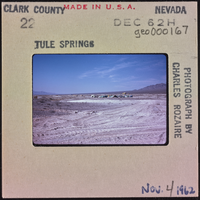
Photographic slide of of Tule Springs, Nevada, November 4, 1962
Date
1962-11-04
Archival Collection
Description
View of Tule Springs camp site in the distance. November 4, 1962
Image
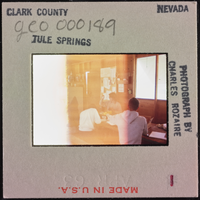
Photographic slide of people inside a cook shack at Tule Springs, Nevada, circa 1962-1963
Date
1962 (year approximate) to 1963 (year approximate)
Archival Collection
Description
People inside the "cook shack" at Tule Springs camp site.
Image
Pagination
Refine my results
Content Type
Creator or Contributor
Subject
Archival Collection
Digital Project
Resource Type
Year
Material Type
Place
Language
Records Classification
