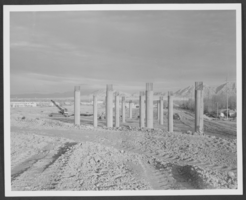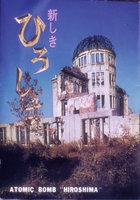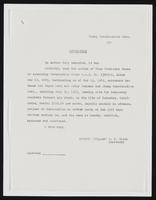Search the Special Collections and Archives Portal
Search Results

Photograph of a freeway overpass construction, North Las Vegas, circa early 1970s
Date
Archival Collection
Description
Image

Atomic bomb Hiroshima picture: photographic slide
Date
Archival Collection
Description
From the Sister Klaryta Antoszewska Photograph Collection (PH-00352). Picture has Japanese letters on it. The bottom of the picture says, "ATOMIC BOMB "HIROSHIMA".
Image
Coney Island Restaurant, 1975 November 12
Level of Description
Scope and Contents
This set includes: site plans.
Flamingo and Tamarus (Las Vegas, Nevada)
This set includes drawings for Original Coney Island of America (client).
Archival Collection
Collection Name: Gary Guy Wilson Architectural Drawings
Box/Folder: Roll 083
Archival Component
Miscellaneous, 1907-1989
Level of Description
Scope and Contents
Materials contain miscellaneous photographs from 1907 to 1989 that depict residents of Nye County. Materials also include photographs of the Locke Ranch, a criminal complaint lodged against James Burns, a cabin on the Nevada Test Site, and a stagecoach station.
Archival Collection
Collection Name: Nye County, Nevada Photograph Collection
Box/Folder: N/A
Archival Component

Transcript of interview with Cecile Dotson Crowe by Darin Toldisky, April 27, 1981
Date
Archival Collection
Description
On April 27, 1981, Darin Toldisky interviewed Cecile Dotson Crowe (born October 17th, 1911, in Millville, Utah) at Clark County Library in Las Vegas, Nevada. This interview covers Mrs. Crowe’s account of the building of Hoover (Boulder Dam). Mrs. Crowe discusses the Six Companies, Boulder City, and recalls President Franklin Delano Roosevelt’s visit to Nevada by train to dedicate the dam on the 30th of September, 1937.
Text
Twin Lakes Village, 1970 March 12
Level of Description
Scope and Contents
This set includes: floor plans, exterior elevations, wall sections and site plans.
This set includes drawings for Twin Lakes Villages, Inc. (client) by Mark L. Ruby (engineer).
Archival Collection
Collection Name: Gary Guy Wilson Architectural Drawings
Box/Folder: Roll 577
Archival Component
Preliminary design concept, 1977 March 04
Level of Description
Scope and Contents
This set includes drawings for Holding's Little America and Little America Refining Company (client).
This set includes: exterior elevations, site plans, and building sections
Archival Collection
Collection Name: Martin Stern Architectural Records
Box/Folder: Roll 048
Archival Component
Silver Bird Hotel and Casino: Connecting Corridor, 1980 March 12
Level of Description
Scope and Contents
This set includes: site plans, demolition plans, foundation plans, floor plans, building sections, exterior elevations, roof plans, construction details, reflected ceiling plans and mechanical plans.
Archival Collection
Collection Name: Gary Guy Wilson Architectural Drawings
Box/Folder: Roll 486
Archival Component
Cliff Olsen Professional Papers
Identifier
Abstract
The collection, 1949 to 2006, was compiled by Clifford Olsen, a containment physicist at the Nevada Test Site (NTS). It consists of research notes and working papers written by Olsen and other scientists, publications, epoxy aggregate samples, work-related correspondence, nuclear-test-event data, and interviews conducted by Olsen with work colleagues involved with the NTS.
Archival Collection

