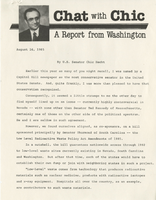Search the Special Collections and Archives Portal
Search Results
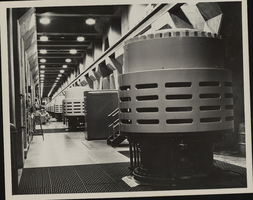
Photograph of a turbine, Hoover Dam, 1931-1936
Date
Archival Collection
Description
Image
Nellis Air Force Base: Dining Hall: 90 Percent Record Set, 1987 June 19
Level of Description
Scope and Contents
This set includes: index sheet, site plans, demolition plans, grading plans, utility plans, landscape plans, floor plans, exterior elevations, interior elevations, door/window schedules, wall sections, reflected ceiling plans, roof plans, construction details, equipment plans, equipment schedules, foundation plans, framing plans, plumbing plans, plumbing schedules, plumbing details, fire protection plans, fire protection details, HVAC plans, HVAC details, electrical plans and electrical details.
This set includes drawings by Delta Engineering (engineer) Strauss and Loftfield (engineer) and Harris Engineers, Inc (engineer).
Archival Collection
Collection Name: Gary Guy Wilson Architectural Drawings
Box/Folder: Roll 111
Archival Component
Nellis Air Force Base: Dining Hall: New Set, 1987 August 04; 1987 December 07
Level of Description
Scope and Contents
This set includes: index sheet, site plans, demolition plans, grading plans, utility plans, landscape plans, floor plans, exterior elevations, interior elevations, door/window schedules, wall sections, reflected ceiling plans, roof plans, construction details, equipment plans, equipment schedules, foundation plans, framing plans, plumbing plans, plumbing schedules, plumbing details, fire protection plans, fire protection details, HVAC plans, HVAC details, electrical plans and electrical details.
This set includes drawings by Delta Engineering (engineer), Strauss and Loftfield (engineer) and Harris Engineers, Inc (engineer).
Archival Collection
Collection Name: Gary Guy Wilson Architectural Drawings
Box/Folder: Roll 117
Archival Component
Native American Forum on Nuclear Issues
https://digitalscholarship.unlv.edu/nafni/
Nevada Test Site Collection, digital ID: nts_000199
Corporate Body
sections (orthographic projections)
Orthographic drawings or works in another media depicting a building, object, or site as if cut through and exposed at one specific plane.
Authority Sources
Material Type
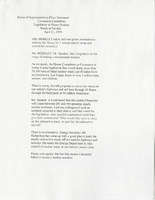
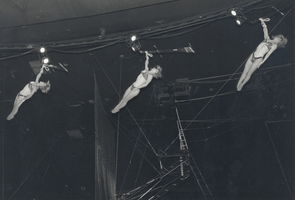
Photograph of three aerialists peforming at Circus Circus, Las Vegas, Nevada, 1970s
Date
Archival Collection
Description
Image
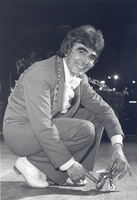
Photograph of a circus performer with a miniature bicycle, Circus Circus, Las Vegas, Nevada, 1970s
Date
Archival Collection
Description
Image

