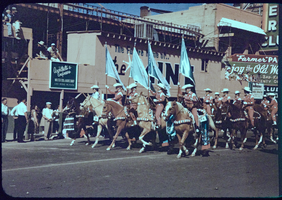Search the Special Collections and Archives Portal
Search Results
Lakeland Hills Phase I: Apartment Complex, 1989 August 01
Level of Description
Scope and Contents
This set includes: index sheet, site plans, floor plans, exterior elevations, roof plans, wall sections, construction details, finish/door/window schedules, general specifications, foundation plans, framing plans, electrical plans and electrical schematics.
This set includes drawings for P. Hendley and Associates (client).
Archival Collection
Collection Name: Gary Guy Wilson Architectural Drawings
Box/Folder: Roll 238
Archival Component
Lakeland Hills Phase I: Apartment Complex, 1989 August 01
Level of Description
Scope and Contents
This set includes: index sheet, site plans, floor plans, exterior elevations, roof plans, wall sections, construction details, finish/door/window schedules, general specifications, foundation plans, framing plans, electrical plans and electrical schematics.
This set includes drawings for P. Hendley and Associates (client).
Archival Collection
Collection Name: Gary Guy Wilson Architectural Drawings
Box/Folder: Roll 239
Archival Component
Masco Park, 1985 April 03; 1986 October 16
Level of Description
Scope and Contents
This set includes: index sheet, landscape plans, floor plans, roof plans, construction details, exterior elevations, finish/door/window schedules, building sections, site plans, electrical schematics, reflected ceiling plans, mechanical plans and general specifications.
This set includes drawings for Kas Construction (client).
Archival Collection
Collection Name: Gary Guy Wilson Architectural Drawings
Box/Folder: Roll 276
Archival Component
Windsor Court Residences, 1987 November 02
Level of Description
Scope and Contents
This set includes: floor plans, exterior elevations, finish/door/window schedules, index sheet, site plans, framing plans, foundation plans, building sections, interior elevations, construction details, redlining, HVAC plans and electrical plans.
This set includes drawings for Tricon (client) by Daniel P. Smith (engineer).
Archival Collection
Collection Name: Gary Guy Wilson Architectural Drawings
Box/Folder: Roll 593
Archival Component

Photograph Helldorado parade on Fremont Street, Las Vegas (Nev.), circa 1957
Date
Archival Collection
Description
Image

Architectural sketch of the Hacienda (Las Vegas) conceptual drawing, 1951-1956
Date
Archival Collection
Description
Rough sketch of the Lady Luck, later the Hacienda. Original medium: pencil on paper.
Site Name: Hacienda
Address: 3590 Las Vegas Boulevard South
Image

MGM construction party, image 19
Description
Close up shot of Stuart Mason at the construction site of the MGM Grand.

Congregation Ner Tamid Scrapbook, image 71
Description
Photographs of building site for Congregation Ner Tamid, October 03, 1982
Historic American Buildings Survey of Kiel Ranch Photograph Collection
Identifier
Abstract
The Historic American Buildings Survey of Kiel Ranch Photograph Collection contains 45 black-and-white photographs of the buildings on Kiel Ranch from 1988. The buildings documented by the collection are the park mansion, the adobe structure, an old house, the foreman's house, a shed referred to as the "Doll House," a brown house, a cinderblock house, a wooden duplex, and a livestock shed.
Archival Collection
Records of Other Development Projects and Business Ventures, 1980-2013
Level of Description
Scope and Contents
Mark Fine’s other development projects and business ventures in Southern Nevada, including Summerlin, Continental National Bank, and Park Towers at Hughes Center, are documented in the series through promotional materials, memos, meeting agendas, meeting minutes, annual reports, business plans, proposals, data books, design and marketing plans and guidelines, financing prospectuses, building and site plans, and investment brochures from 1980 to 2013.
Archival Collection
Collection Name: Mark L. Fine Papers
Box/Folder: N/A
Archival Component
