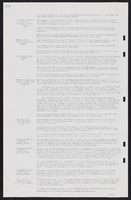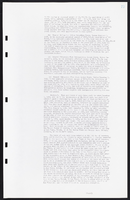Search the Special Collections and Archives Portal
Search Results
Green Ridge Townhomes, 1985 May 20
Level of Description
Scope and Contents
This set includes: site plans, construction details, exterior elevations, floor plans, preliminary sketches, plumbing schematics, index sheet, building sections and wall sections.
This set includes drawings for Harry Rawle (client).
Archival Collection
Collection Name: Gary Guy Wilson Architectural Drawings
Box/Folder: Roll 223
Archival Component

MGM construction party, image 19
Description
Close up shot of Stuart Mason at the construction site of the MGM Grand.

Congregation Ner Tamid Scrapbook, image 71
Description
Photographs of building site for Congregation Ner Tamid, October 03, 1982
Elizabeth von Till Warren oral history interviews
Identifier
Abstract
Oral history interviews with Elizabeth von Till Warren conducted by Claytee D. White and Ashley Guthre on July 07, 2010 and November 18, 2011 for the Boyer Early Las Vegas Oral History Project. In her first interview, Warren describes living in Freeport, Long Island and her education in anthropology. She talks about her involvement in preserving historical sites in Goodsprings, Nevada and discusses the significance of these sites. In her second interview, Warren describes voluntary desegregation in Clark County schools and her experience working with the Clark County Schools’ Professional Growth Services. She then explains her employment at Clark County Community College and the University of Nevada, Las Vegas (UNLV), and doing preservation work in the Desert Research Institute (DRI) Museum. Lastly, Warren discusses Rails to Trails, a program that manages old railroad beds, and her employment for the Southern Nevada Historical Society, the Preservation Association of Clark County, and the National Trust for Historic Preservation.
Archival Collection
Wilson Family (Toiyabe Mountains, Nevada), 1914-1987
Level of Description
Scope and Contents
Materials contain photographs of the Wilson Family in the Kawich Mountains from 1914 to 1987. Materials include photographs of Robert "Bob" Wilson operating his mining equipment in Ophir Canyon, his cyanide plant, his mill site, and the dredge in Manhattan. Materials also include photographs of Wilson and his family in Nevada and in California.
Archival Collection
Collection Name: Nye County, Nevada Photograph Collection
Box/Folder: N/A
Archival Component
Television, Radio Shows, and Movies, 1953-1972
Level of Description
Scope and Contents
The Television, Radio Shows, and Movies Series from 1953 to 1972 contains photographs, correspondence, show programs, and proposals that the Sands Hotel had an interest in producing or were filmed on the hotel property. Also included are scripts and a promotional package the included arrangements to see one of the atomic bomb blasts from the Nevada Test Site.
Archival Collection
Collection Name: Sands Hotel Public Relations Records
Box/Folder: N/A
Archival Component
Proposed Hotel and Casino/Proud Birds, 1984 April 19
Level of Description
Scope and Contents
This set includes: exterior perspectives, site plans, foundation plans, floor plans, exterior elevations, building sections, wall sections, framing plans, roof plans, finish/door schedules and interior elevations.
This set includes drawings by Claude MacClayton Davis Ltd (architect).
Archival Collection
Collection Name: Gary Guy Wilson Architectural Drawings
Box/Folder: Roll 341
Archival Component
Residence: Crossley
Level of Description
Scope and Contents
This set includes drawings for Fred and Ernie Crossley (client).
This set includes: site plans, floor plans, interior elevations, foundation plans, roof plans, framing plans, exterior elevations, building sections, electrical plans, finish/door/window schedules and construction details.
Archival Collection
Collection Name: Gary Guy Wilson Architectural Drawings
Box/Folder: Roll 410
Archival Component


