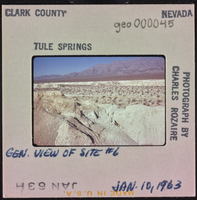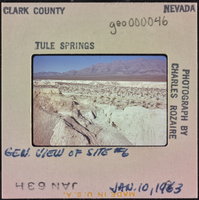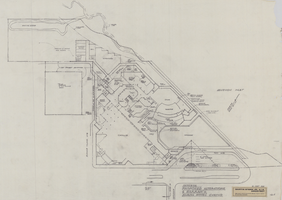Search the Special Collections and Archives Portal
Search Results

Photographic slide of Tule Springs, Nevada, January 10, 1963
Date
Archival Collection
Description
Image

Photographic slide of Tule Springs, Nevada, January 10, 1963
Date
Archival Collection
Description
Image

Photograph of intake towers, Hoover Dam, July 24, 1934
Date
Archival Collection
Description
Image
Shopping Center: Maryland and Warm Springs
Level of Description
Scope and Contents
This set includes: site plans and floor plans.
This set includes drawings for A.V.A. Inc (client).
Archival Collection
Collection Name: Gary Guy Wilson Architectural Drawings
Box/Folder: Roll 476
Archival Component
Catalonia Estates: Patio Homes, 1985 December 13
Level of Description
Scope and Contents
This set includes: floor plans, preliminary sketches, exterior perspectives, exterior elevations and site plans.
Archival Collection
Collection Name: Gary Guy Wilson Architectural Drawings
Box/Folder: Roll 067
Archival Component
Nellis Air Force Base: Dining Hall
Level of Description
Scope and Contents
This set includes: floor plans, exterior elevations, building sections, roof plans, site plans and utility plans.
Archival Collection
Collection Name: Gary Guy Wilson Architectural Drawings
Box/Folder: Roll 113
Archival Component

Architectural drawing of Harrah's Marina Resort (Atlantic City), interim proposed alterations, September 14, 1981
Date
Archival Collection
Description
Site plans for proposed changes to Harrah's Marina's Resort in Atlantic City. Tracing paper and pencil.
Site Name: Harrah's Marina Resort (Atlantic City)
Address: 777 Harrah's Boulevard, Atlantic City, NJ
Image
Frank Martin oral history interview
Identifier
Abstract
Oral history interview with Frank Martin conducted by Stefani Evans and Claytee D. White on September 13, 2016 for the Building Las Vegas Oral History Project. In this interview, Martin discusses his early life in Montana and moving to Las Vegas, Nevada in 1961. He recalls his initial interests in carpentry, his employment at the Nevada Test Site, and co-founding his business, Martin-Harris Construction. Martin describes building custom homes, cooperating with architectural firms on a project, and the relationship built between building owners and the construction company. Later, Martin discusses the innovation of technology and its use on the construction site. Lastly, Martin talks about the differences in working for corporations and private owners.
Archival Collection
Historic Building Survey Photograph Collection
Identifier
Abstract
The Historic Building Survey Photograph Collection (1970s-1982) contains color and black-and-white photographic prints and contact sheets of historic buildings in Nevada. Included in the collection are photographs of various churches, fire stations, houses, schools, casinos, motels, and other buildings primarily in the Las Vegas, Nevada area. The photographs are from Dr. Ralph Roske’s History 117 course taught at the University of Nevada, Las Vegas.
Archival Collection
Audio recording clip of interview with Roger Ray by Mary Palevsky, October 29-30, 2005
Date
Archival Collection
Description
Sound
