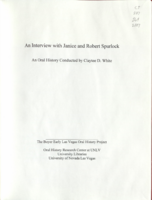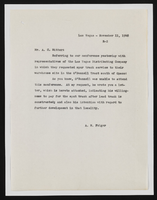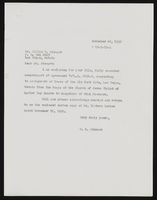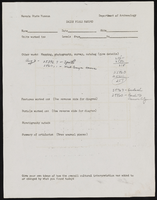Search the Special Collections and Archives Portal
Search Results
Summerhill Project, 1981 July 10
Level of Description
Scope and Contents
This set includes: preliminary sketches and site plans.
This set includes drawings for Bronze Construction (client).
Archival Collection
Collection Name: Gary Guy Wilson Architectural Drawings
Box/Folder: Roll 523
Archival Component
Sands Hotel and Casino, 1989 May 30
Level of Description
Scope and Contents
This set includes: site plans, reflected ceiling plans, building sections, redlining, floor plans and preliminary sketches.
Archival Collection
Collection Name: Gary Guy Wilson Architectural Drawings
Box/Folder: Roll 458
Archival Component

Transcript of interview with Janice and Robert Spurlock by Claytee White, June 17, 2010
Date
Archival Collection
Description
Janice and Robert Spurlock were married in 1990 and each has a lifetime of Las Vegas memories. They have made Sandy Valley home for nearly 32 years. Together the couple recalls the people and places of Las Vegas' past from their points of view during this oral history interview. For Janice the stories begin in the 1930s after her family moved to Las Vegas from California. She was a youngster of about five. Among the topics she talks about is walking to Fifth Street Grammar School, graduating from Vegas High School, and fun had during Helldorado Days. In 1953, Robert arrived. He was a young man headed from Arizona to Colorado seeking work as a welder. He stopped in Henderson, Nevada and never quite made it out of the area. For the next two decades he worked construction and helped build many local landmarks. He shares stories about the range wars and about being accidentally exposed to radiation from the Nevada Test site.
Text
Proposed Shopping Center at Flamingo and Jones
Level of Description
Scope and Contents
This set includes drawings for Flamingo Jones Ltd. (client) by Neil Rounds (engineer).
This set includes: electrical site plans.
Archival Collection
Collection Name: Gary Guy Wilson Architectural Drawings
Box/Folder: Roll 481
Archival Component
Royal Casino: Original Shell Drawings, 1969 July 16
Level of Description
Scope and Contents
This set includes: exterior elevations and site plans.
This set includes drawings for Robert L. Brooks (client) by Ira C. Marshak (architect).
Archival Collection
Collection Name: Gary Guy Wilson Architectural Drawings
Box/Folder: Roll 449
Archival Component
Bob Elliott oral history interview, approximately 2012 to 2013
Level of Description
Scope and Contents
Elliott arrived in Tonopah in 1980 when he was assigned to a nearby Air Force site. He joined the ambulance service and received EMT training from the Air Force
Archival Collection
Collection Name: History of Emergency Medical Services in Nevada Oral History Interviews
Box/Folder: Digital File 00
Archival Component
Sunnymeade Town Homes, 1981 October 08
Level of Description
Scope and Contents
This set includes: site plans.
This set includes drawings for Charles McHaffie (client) by Peckham Engineering (engineer).
Archival Collection
Collection Name: Gary Guy Wilson Architectural Drawings
Box/Folder: Roll 525
Archival Component



