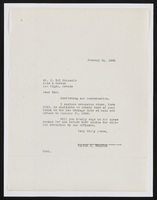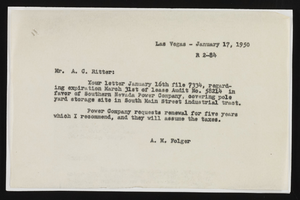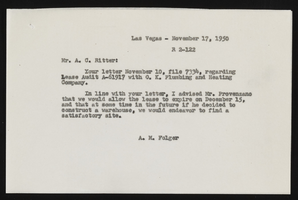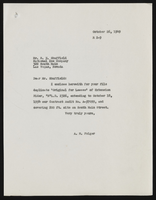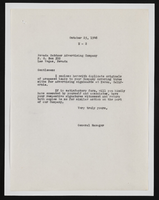Search the Special Collections and Archives Portal
Search Results
Twin Lakes Village, 1970 March 12
Level of Description
Scope and Contents
This set includes: floor plans, exterior elevations, wall sections and site plans.
This set includes drawings for Twin Lakes Villages, Inc. (client) by Mark L. Ruby (engineer).
Archival Collection
Collection Name: Gary Guy Wilson Architectural Drawings
Box/Folder: Roll 577
Archival Component

Chic Hecht Letters to Secretary of the Department of Energy John S. Herrington, 1987
Date
Archival Collection
Description
Selected letters from Senator Chic Hecht to the Secretary of the Department of Energy, John S. Herrington, regarding the nuclear waste site proposed in Nevada. The letters state the Senator's opposition to using Yucca Mountain as the waste repository site.
Text
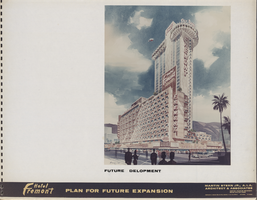
Proposal for the Hotel Fremont future expansion (Las Vegas), 1965
Date
Archival Collection
Description
Bound proposal for a Hotel Fremont expansion including site plan, elevation drawings, and drawings of main architectural elements. This project was not built.
Site Name: Fremont Hotel and Casino
Address: 200 East Fremont Street
Image
Midas Muffler, 1985 May 20
Level of Description
Scope and Contents
This set includes: site plans, wall sections, interior elevations, grading plans,
This set includes drawings for Donn Enterprises (client) by C.E. Martin Engineers (engineer).
Archival Collection
Collection Name: Gary Guy Wilson Architectural Drawings
Box/Folder: Roll 283
Archival Component
Catalonia Estates: Patio Homes, 1986 July 29; 1986 September 09
Level of Description
Scope and Contents
This set includes: floor plans, exterior elevations, exterior perspectives, site plans, preliminary sketches, HVAC plans, grading plans and construction details.
Archival Collection
Collection Name: Gary Guy Wilson Architectural Drawings
Box/Folder: Roll 068
Archival Component

