Search the Special Collections and Archives Portal
Search Results
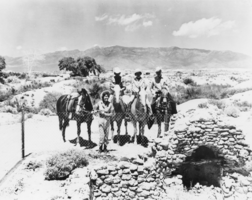
People and horses at Hidden Hills Ranch: photographic print
Date
Archival Collection
Description
From the Nye County, Nevada Photograph Collection (PH-00221) -- Series IV. Pahrump, Nevada -- Subseries IV.D. Wiley Family. The remains of a fireplace believed to have been constructed by the Indians. Left to right: Ruth Ellerbrook; unidentified; unidentified; Frank Ellerbrook, husband of Ruth Ellerbrook. Mrs. Ellerbrook was Mrs. America. In the 1930s, Bob Lee, a long-time resident of the Pahrump Valley area and at that time more than 80 years old, told Wiley that this site and another like it on the Hidden Hills Ranch was in the fallen-down condition seen here when Lee was a small boy. Lee's statement suggests that the fireplace is more than 120 years old.
Image
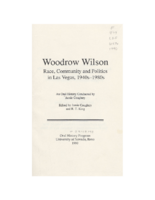
Transcript of interview with Woodrow Wilson by Jamie Coughtry, 1989
Date
Description
Interview with Woodrow Wilson conducted by Jamie Coughtry in 1989. Born in a Mississippi sawmill town in 1915 to a family that ran a boarding house, Wilson completed high school at a private boarding school and attended two years of junior college before the declining economy forced him into the Civilian Conservation Corps to work as a cook and baker. Migrating west in 1940, Wilson soon settled in Las Vegas, Nevada, where he worked for Basic Magnesium, Inc. He became a prominent Westside community activist, founding a federal credit union and serving as president of the Las Vegas NAACP. Wilson worked for over thirty years as a warehouseman for companies that occupied the Basic Magnesium site. In 1966, he was elected to the state assembly, becoming the first black legislator in the history of Nevada, advocating open housing legislation, anti-discrimination regulations, welfare reform, and civil rights.
Text
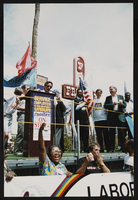
Photographs of Frontier Strike: Jesse Jackson, Culinary Union, Las Vegas (Nev.), 1992 April 21 (folder 9 of 13)
Date
Archival Collection
Description
Secretary-treasurer of the Culinary Workers Union, Jim Arnold, and American civil rights activist, Jesse Jackson, give a public speech on a stage outside of the Frontier Hotel and Casino on April 21, 1992. Images also show Culinary Union workers marching with protest posters, banners, and the American flag. Following the protesting crowd are camera operators and police officers on bicycles and motorcycles. Banners and posters read: "Labor & Rainbow in solidarity, The National Rainbow Coalition, Inc." "Service Employees International Union, AFL-CIO, CLC," and "Service Employees Union. Frontier Hotel on strike, Culinary Workers Union, Bartenders Union, Teamsters Union, Operating Engineers Union, Carpenters Union, sanctioned by Southern Nevada Central Labor Council AFL-CIO." Arrangement note: Series I. Demonstrations, Subseries I.A. Frontier Strike. Site name: Frontier Hotel and Casino.
Image

Architectural drawing of MGM Grand Hotel (Las Vegas), stars and all other dressing rooms, September 11, 1972
Date
Archival Collection
Description
Elevations, sections, and interior design details for the MGM Grand Hotel dressing rooms. Includes revisions and key plan. Printed on mylar. The MGM Grand Hotel was sold to Bally's Corporation to become Bally's Las Vegas in 1985. Berton Charles Severson, architect; Brian Walter Webb, architect; C. L. Leviste, delineator; Taylor Construction Co., Interior Design Division.
Site Name: MGM Grand Hotel
Address: 3645 Las Vegas Boulevard South, Las Vegas, NV
Image
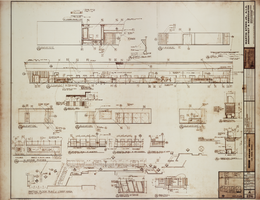
Architectural drawing of MGM Grand Hotel (Las Vegas), floor plan and elevations of lobby (Front Desk), September 11, 1972
Date
Archival Collection
Description
Elevations and interior design details for the MGM Grand Hotel lobbey and front desk. Also drawn by J. S. Includes revisions and key plan. Printed on mylar. The MGM Grand Hotel was sold to Bally's Corporation to become Bally's Las Vegas in 1985. Berton Charles Severson, architect; Brian Walter Webb, architect; C. L. Leviste, delineator; Taylor Construction Co., Interior Design Division.
Site Name: MGM Grand Hotel
Address: 3645 Las Vegas Boulevard South, Las Vegas, NV
Image

Architectural drawing of MGM Grand Hotel (Las Vegas). casino elevations, bar lounge and baccarat, September 11, 1972
Date
Archival Collection
Description
Elevations and interior design details for the MGM Grand Hotel casino bar lounge and baccarat. Includes key plan and revisions. Printed on mylar. The MGM Grand Hotel was sold to Bally's Corporation to become Bally's Las Vegas in 1985. Berton Charles Severson, architect; Brian Walter Webb, architect; C. L. Leviste, delineator; Taylor Construction Co., Interior Design Division.
Site Name: MGM Grand Hotel
Address: 3645 Las Vegas Boulevard South, Las Vegas, NV
Image

Architectural drawing of MGM Grand Hotel (Las Vegas). plan and elevations of casino area, September 11, 1972
Date
Archival Collection
Description
Interior design details for the MGM Grand Hotel casino in Las Vegas, Nevada from 1972. Includes key plan and revisions. Printed on mylar. The MGM Grand Hotel was sold to Bally's Corporation to become Bally's Las Vegas in 1985. Berton Charles Severson, architect; Brian Walter Webb, architect; C. L. Leviste, delineator; Taylor Construction Co., Interior Design Division.
Site Name: MGM Grand Hotel
Address: 3645 Las Vegas Boulevard South, Las Vegas, NV
Image

Architectural drawing of MGM Grand Hotel (Las Vegas), casino elevation, keno area, September 11, 1972
Date
Archival Collection
Description
Elevations and interior design details for the MGM Grand Hotel casino keno area. Also drawn by J. T. B. Includes key plan and revisions. Printed on mylar. The MGM Grand Hotel was sold to Bally's Corporation to become Bally's Las Vegas in 1985. Berton Charles Severson, architect; Brian Walter Webb, architect; R. Saxena, delineator; Taylor Construction Co., Interior Design Division.
Site Name: MGM Grand Hotel
Address: 3645 Las Vegas Boulevard South, Las Vegas, NV
Image
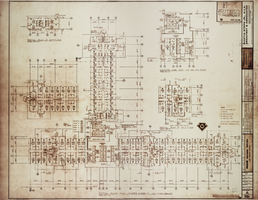
Architectural drawing of MGM Grand Hotel (Las Vegas), 3rd through 20th floor plans, February 28, 1972
Date
Archival Collection
Description
Floor plans for the MGM Grand Hotel high-rise tower rooms and suites. Drawn by S. R., W. O., and P. Includes revisions and key plan. Printed on mylar. The MGM Grand Hotel was sold to Bally's Corporation to become Bally's Las Vegas in 1985. Berton Charles Severson, architect; Brian Walter Webb, architect.; Taylor Construction Co., Interior Design Division.
Site Name: MGM Grand Hotel
Address: 3645 Las Vegas Boulevard South, Las Vegas, NV
Image

Architectural drawing for MGM Grand Hotel (Las Vegas), floor plans, townhouse suites floors 21-22, April 3, 1972
Date
Archival Collection
Description
Floor plans for the East wing tower townhouse suites on floors 21-22 of the MGM Grand Hotel. Includes revisions and key plan. Drawn by P. Printed on mylar. The MGM Grand Hotel was sold to Bally's Corporation to become Bally's Las Vegas in 1985. Berton Charles Severson, architect; Brian Walter Webb, architect; Taylor Construction Co.
Site Name: MGM Grand Hotel
Address: 3645 Las Vegas Boulevard South, Las Vegas, NV
Image
